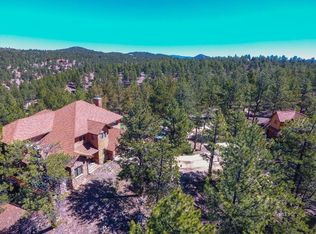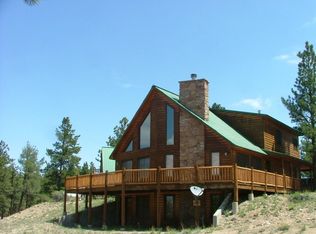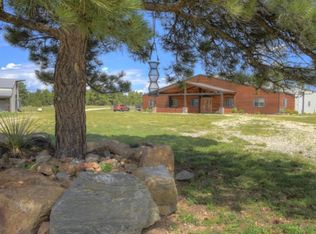Sold for $1,350,000
$1,350,000
1360 Quanah Road, Westcliffe, CO 81252
3beds
3,092sqft
Single Family Residence
Built in 2006
35.89 Acres Lot
$1,307,900 Zestimate®
$437/sqft
$2,542 Estimated rent
Home value
$1,307,900
Estimated sales range
Not available
$2,542/mo
Zestimate® history
Loading...
Owner options
Explore your selling options
What's special
The comfort and elegance of this custom one level home speaks for itself; tasteful design and planning are evident throughout. Creek Side is a 35-acre mountain ranch property offering gracious and relaxing living in an exquisite setting. The living room is an especially inviting area of the home with its picture windows looking over Grape Creek and incredible views of the snowcapped mountains. The well-appointed handicap accessible 3092 sq ft home with 3-bedroom 2.5 bath, two car garage, a sunroom off the gourmet kitchen and 2-sided fireplace warms both the dining and living room. This energy efficient home complete with solar buy back system allows for lower utility costs was built in 2006 by the Sellers. Separate from the main house is a shop/bunkhouse, greenhouse and second garage. Creek Side is a convenient distance from the quaint mountain town of Westcliffe yet offers end-of-the-road privacy and seclusion. No visible light can be seen from the home at night. Magnificent views can be enjoyed inside or from the charming decks off the kitchen or primary bedroom. An established walking path will easily take you down to Grape Creek for fishing, picnics and recreation.
Zillow last checked: 8 hours ago
Listing updated: August 05, 2025 at 05:14pm
Listed by:
Elizabeth Watson 719-783-2803 info@watsonland.com,
Watson Land Company
Bought with:
Mattie Burtt, 40011164
Mattie Burtt Realty Inc
Source: REcolorado,MLS#: 9063205
Facts & features
Interior
Bedrooms & bathrooms
- Bedrooms: 3
- Bathrooms: 2
- Full bathrooms: 1
- 3/4 bathrooms: 1
- Main level bathrooms: 2
- Main level bedrooms: 3
Primary bedroom
- Level: Main
- Area: 225 Square Feet
- Dimensions: 15 x 15
Bedroom
- Level: Main
- Area: 216 Square Feet
- Dimensions: 18 x 12
Bedroom
- Level: Main
Bathroom
- Level: Main
- Area: 216 Square Feet
- Dimensions: 18 x 12
Bathroom
- Level: Main
Kitchen
- Description: In Bunk House
- Level: Main
- Area: 180 Square Feet
- Dimensions: 15 x 12
Living room
- Level: Main
- Area: 289 Square Feet
- Dimensions: 17 x 17
Sun room
- Level: Main
- Area: 196 Square Feet
- Dimensions: 14 x 14
Heating
- Passive Solar, Radiant
Cooling
- None
Appliances
- Included: Dishwasher, Dryer, Microwave, Oven, Range, Range Hood, Washer
- Laundry: In Unit
Features
- Ceiling Fan(s), Primary Suite, Smoke Free
- Flooring: Carpet, Tile, Wood
- Windows: Double Pane Windows
- Has basement: No
- Number of fireplaces: 1
- Fireplace features: Great Room
- Common walls with other units/homes: No Common Walls
Interior area
- Total structure area: 3,092
- Total interior livable area: 3,092 sqft
- Finished area above ground: 3,092
Property
Parking
- Total spaces: 3
- Parking features: Heated Garage
- Attached garage spaces: 3
Features
- Levels: One
- Stories: 1
- Patio & porch: Deck, Patio
- Exterior features: Garden, Lighting, Water Feature
- Fencing: None
- Has view: Yes
- View description: Meadow, Mountain(s), Water
- Has water view: Yes
- Water view: Water
- Waterfront features: Stream, Waterfront
Lot
- Size: 35.89 Acres
- Features: Many Trees, Secluded, Suitable For Grazing
- Residential vegetation: Grassed, Mixed, Natural State, Partially Wooded, Wooded
Details
- Parcel number: 0010033588
- Special conditions: Standard
- Horses can be raised: Yes
- Horse amenities: Well Allows For
Construction
Type & style
- Home type: SingleFamily
- Architectural style: Contemporary,Mountain Contemporary
- Property subtype: Single Family Residence
Materials
- Stone, Stucco
- Roof: Composition
Condition
- Year built: 2006
Utilities & green energy
- Electric: 220 Volts
- Water: Private, Well
- Utilities for property: Electricity Connected, Internet Access (Wired), Phone Connected, Propane
Community & neighborhood
Security
- Security features: Carbon Monoxide Detector(s)
Location
- Region: Westcliffe
- Subdivision: Bull Domingo Ranch
HOA & financial
HOA
- Has HOA: Yes
- HOA fee: $360 annually
- Amenities included: Trail(s)
- Services included: Road Maintenance, Snow Removal
- Association name: Bull Domingo Ranch
Other
Other facts
- Listing terms: Cash,Conventional
- Ownership: Individual
- Road surface type: Dirt
Price history
| Date | Event | Price |
|---|---|---|
| 10/11/2024 | Sold | $1,350,000$437/sqft |
Source: | ||
| 9/9/2024 | Pending sale | $1,350,000$437/sqft |
Source: | ||
| 5/20/2024 | Listed for sale | $1,350,000$437/sqft |
Source: Westcliffe Listing Service #2516757 Report a problem | ||
Public tax history
| Year | Property taxes | Tax assessment |
|---|---|---|
| 2025 | $3,053 +40.4% | $58,520 +13.5% |
| 2024 | $2,174 -2.6% | $51,550 -1% |
| 2023 | $2,232 | $52,060 +58.8% |
Find assessor info on the county website
Neighborhood: 81252
Nearby schools
GreatSchools rating
- 4/10Custer County Elementary SchoolGrades: PK-5Distance: 5.6 mi
- 4/10Custer Middle SchoolGrades: 6-8Distance: 5.6 mi
- 6/10Custer County High SchoolGrades: 9-12Distance: 5.6 mi
Schools provided by the listing agent
- Elementary: Custer County
- Middle: Custer County
- High: Custer County
- District: Custer County C-1
Source: REcolorado. This data may not be complete. We recommend contacting the local school district to confirm school assignments for this home.
Get pre-qualified for a loan
At Zillow Home Loans, we can pre-qualify you in as little as 5 minutes with no impact to your credit score.An equal housing lender. NMLS #10287.


