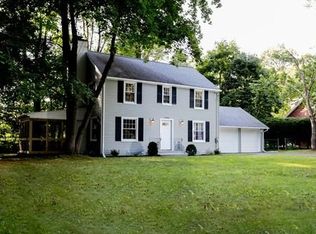Dream home on Plumtree Road! Pride in ownership shines in this Sixteen Acres home. As you enter the living room, envision cozy evenings in front of the fireplace. Next, imagine cooking and gathering in the open-concept kitchen/dining room with quartz counters (2016 APO). Master bedroom, second bedroom, and full bath complete the first floor. Upstairs is a large bedroom, newly remodeled bath with shower (2020 APO), and large unfinished storage room with potential for a fourth bedroom (buyer to verify all use). Playroom, man cave, home office, teen space? The choice is yours in the partially finished basement with high ceilings, recessed lighting, and tile floor (2016 APO). Heading outside, you can relax in the heated breezeway all year round. Large fenced-in backyard and paver patio (2017) for cookouts and outdoor fun. Let's make the dream your reality!
This property is off market, which means it's not currently listed for sale or rent on Zillow. This may be different from what's available on other websites or public sources.
