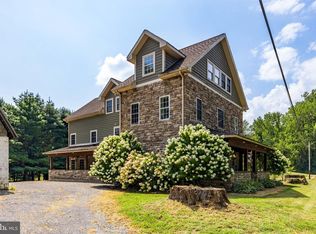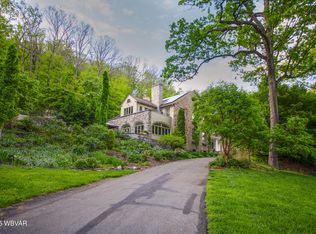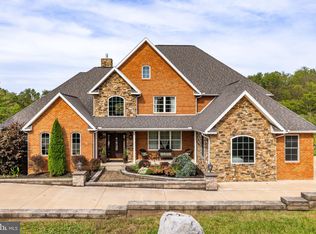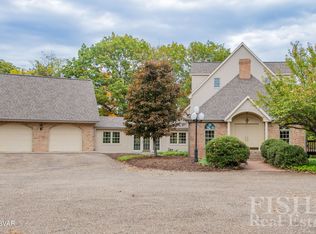Welcome to 1360 Pine Run Road in Linden - a peaceful 33.82-acre farmette nestled in the scenic countryside of Lycoming County, offering some of the most breathtaking views you'll find anywhere. From almost every window, you'll take in rolling hills, open pasture and wooded ridge-lines - and from the wraparound covered front porch, you'll enjoy front-row seats to some truly unforgettable sunsets. Whether you're looking to run a small livestock operation, build a homestead or simply slow down and savor country living, this property has it all. The home sits in a perfect position to soak up the landscape in every season. Inside, you'll find four bedrooms, three full bathrooms and a half bath. The main floor features nine-foot ceilings that give the space an inviting feel. The kitchen includes bar seating and an eat-in area with French doors to the backyard. A butler's pantry connects to a formal dining room and the layout flows into both a formal living room and a cozy family room with a wood-burning fireplace. The main floor also includes a laundry room and office. Multiple access points lead to the expansive covered front porch - a perfect place to relax and take in the stunning scenery and evening sky. The primary suite includes dual walk-in closets and a large en-suite bathroom with a soaking tub, walk-in shower and dual vanities. The three additional bedrooms are generously sized, each with its own closet, offering plenty of space for family or guests. A dual heating system - oil furnace and wood/coal stove - keeps the home comfortable year-round, and a walk-out basement makes managing firewood a breeze. An oversized three-car attached garage adds convenience and storage. Outside, the farm is set up for a variety of agricultural uses. Approximately 20 acres of fenced pasture are divided into seven rotational fields - six of which are serviced by underground water lines for easy livestock care. A small barn, corral and quality fencing make the property ideal for cattle, horses, goats or other animals. A standout feature is the concrete heavy-use area for livestock, complete with a runoff system that channels waste into an underground holding tank - a smart, efficient setup for managing animals responsibly. A 45x75 pole building with 3 oversized garage doors, electric, water and a bathroom offers a versatile space for equipment, business use or generating rental income. Also on the property is a small, partially finished guest cabin that could be used for visiting friends or developed into a short-term rental. Despite the private, rural feel, this property is conveniently located just five miles from Pine Creek and Rails to Trails - a favorite spot for biking, hiking, fishing and kayaking. Tiadaghton State Forest and State Game Lands are also nearby, and you're only minutes from Interstate 220, making for an easy drive to Williamsport and surrounding areas. This is a rare opportunity to own a turn-key farmette with stunning views, quality infrastructure and room to grow. If you're looking for a beautiful piece of Central Pennsylvania countryside to call your own, 1360 Pine Run Road is one you won't want to miss. - Approximately 3,950 +/- sq/ft - Breathtaking views in nearly every direction - Approx. 20 acres of fenced pasture, divided into 7 rotational fields - 4 bedrooms, 3 full bathrooms, and 1 half bath - Spacious primary suite with dual walk-in closets and luxury en-suite (soaking tub, walk-in shower, dual vanities) - Kitchen with bar seating, eat-in area, French doors to backyard and butler's pantry - 45x75 pole building with electric, water, and bathroom - great for equipment, business or rental income - Dual heating system: oil furnace + wood/coal stove - Walk-out basement with 10' ceilings - Partially finished guest cabin
For sale
$1,099,990
1360 Pine Run Rd, Linden, PA 17744
4beds
--sqft
Est.:
Farm
Built in ----
33.82 Acres Lot
$1,081,200 Zestimate®
$--/sqft
$-- HOA
What's special
Wood-burning fireplaceSmall barnQuality fencingHalf bathRolling hillsWalk-out basementOpen pasture
- 187 days |
- 1,136 |
- 39 |
Zillow last checked: 8 hours ago
Listing updated: January 11, 2026 at 10:13am
Listed by:
Levi Rentzel 717-668-4806,
WHITETAIL PROPERTIES REAL ESTATE LLC (PA) 217-285-9000
Source: My State MLS,MLS#: 11552523
Tour with a local agent
Facts & features
Interior
Bedrooms & bathrooms
- Bedrooms: 4
- Bathrooms: 4
- Full bathrooms: 3
- 1/2 bathrooms: 1
Basement
- Area: 0
Heating
- Coal, Wood
Cooling
- Central
Features
- Basement: Unfinished
- Has fireplace: No
- Fireplace features: Wood Burning Stove
Interior area
- Total structure area: 0
- Finished area above ground: 0
Property
Parking
- Total spaces: 3
- Parking features: Driveway, Attached
- Garage spaces: 3
- Has uncovered spaces: Yes
Features
- Stories: 2
- Patio & porch: Covered Porch
- Has view: Yes
- View description: Farm, Mountain, Pond, Private, Scenic
- Has water view: Yes
- Water view: Pond
- Waterfront features: Pond
Lot
- Size: 33.82 Acres
Details
- Additional structures: Shed(s), Barn(s), General Outbuilding, Guest House, Workshop
- Parcel number: 6036700158C000
- Lease amount: $0
Construction
Type & style
- Home type: SingleFamily
- Property subtype: Farm
Materials
- Frame, Vinyl Siding
- Roof: Asphalt
Condition
- New construction: No
- Year built: 0
Utilities & green energy
- Electric: Amps(0)
- Water: Well
Community & HOA
HOA
- Has HOA: No
Location
- Region: Linden
Financial & listing details
- Tax assessed value: $281,690
- Annual tax amount: $6,964
- Date on market: 8/11/2025
- Date available: 08/11/2025
- Listing agreement: Exclusive
Estimated market value
$1,081,200
$1.03M - $1.14M
$2,538/mo
Price history
Price history
| Date | Event | Price |
|---|---|---|
| 9/16/2025 | Price change | $1,099,990-8.3% |
Source: My State MLS #11552523 Report a problem | ||
| 8/11/2025 | Listed for sale | $1,199,990-3.9% |
Source: My State MLS #11552523 Report a problem | ||
| 7/1/2025 | Listing removed | $1,249,000 |
Source: West Branch Valley AOR #WB-99297 Report a problem | ||
| 6/9/2025 | Price change | $1,249,000-3.8% |
Source: West Branch Valley AOR #WB-99297 Report a problem | ||
| 3/31/2025 | Price change | $1,299,000-1.5% |
Source: West Branch Valley AOR #WB-99297 Report a problem | ||
Public tax history
Public tax history
| Year | Property taxes | Tax assessment |
|---|---|---|
| 2025 | $6,965 | $281,690 |
| 2024 | $6,965 | $281,690 |
| 2023 | $6,965 | $281,690 |
Find assessor info on the county website
BuyAbility℠ payment
Est. payment
$6,923/mo
Principal & interest
$5383
Property taxes
$1155
Home insurance
$385
Climate risks
Neighborhood: 17744
Nearby schools
GreatSchools rating
- 5/10Lycoming Valley Middle SchoolGrades: 4-6Distance: 7.2 mi
- 6/10WILLIAMSPORT AREA MSGrades: 7-8Distance: 5.5 mi
- 5/10Williamsport Area Senior High SchoolGrades: 9-12Distance: 5.2 mi
Schools provided by the listing agent
- District: Williamsport Area Sd
Source: My State MLS. This data may not be complete. We recommend contacting the local school district to confirm school assignments for this home.
- Loading
- Loading




