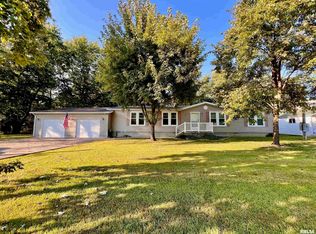Closed
$185,000
1360 Pershing Rd, West Frankfort, IL 62896
2beds
1,176sqft
Single Family Residence
Built in 2017
0.32 Acres Lot
$194,500 Zestimate®
$157/sqft
$1,339 Estimated rent
Home value
$194,500
$185,000 - $204,000
$1,339/mo
Zestimate® history
Loading...
Owner options
Explore your selling options
What's special
Tucked away in a rural setting sits this like new (built in 2017), 2 bedroom, 2 bath ranch home on 2 large lots. The screened in back patio overlooks the nice fenced in yard. Everything about this property has been well maintained, including the yard, aerator, the water heater was just replaced, HVAC serviced yearly, and a termite contract is in place. There is a whole house generator in place. The home is heavily insulated and the average electric bill is only $122. This is a high-quality home and you will not be disappointed. The bedrooms and bathrooms are nice sized and the open design in the living, dining and kitchen is great for entertaining. There are some handicap accessible features such as wide doorways, walk in shower and handrails on the porch. Don't let this home pass you by, it's perfect!
Zillow last checked: 8 hours ago
Listing updated: February 04, 2026 at 12:20pm
Listing courtesy of:
Diana Falmier 618-923-4002,
C21 HOUSE OF REALTY, INC. C
Bought with:
Diana Falmier
C21 HOUSE OF REALTY, INC. C
Source: MRED as distributed by MLS GRID,MLS#: EB451745
Facts & features
Interior
Bedrooms & bathrooms
- Bedrooms: 2
- Bathrooms: 2
- Full bathrooms: 2
Primary bedroom
- Features: Flooring (Carpet), Bathroom (Full)
- Level: Main
- Area: 208 Square Feet
- Dimensions: 16x13
Bedroom 2
- Features: Flooring (Hardwood)
- Level: Main
- Area: 169 Square Feet
- Dimensions: 13x13
Other
- Features: Flooring (Hardwood)
- Level: Main
- Area: 72 Square Feet
- Dimensions: 8x9
Other
- Features: Flooring (Laminate)
- Level: Main
- Area: 54 Square Feet
- Dimensions: 6x9
Dining room
- Features: Flooring (Hardwood)
- Level: Main
- Area: 126 Square Feet
- Dimensions: 14x9
Kitchen
- Features: Flooring (Hardwood)
- Level: Main
- Area: 196 Square Feet
- Dimensions: 14x14
Laundry
- Features: Flooring (Laminate)
- Level: Main
- Area: 70 Square Feet
- Dimensions: 7x10
Living room
- Features: Flooring (Carpet)
- Level: Main
- Area: 220 Square Feet
- Dimensions: 11x20
Heating
- Natural Gas, Forced Air
Cooling
- Central Air
Appliances
- Included: Dishwasher, Dryer, Range, Refrigerator, Washer, Gas Water Heater, Electric Water Heater
Features
- Windows: Blinds
- Basement: Crawl Space,Egress Window
Interior area
- Total interior livable area: 1,176 sqft
Property
Parking
- Total spaces: 1
- Parking features: Garage Door Opener, Attached, Garage
- Attached garage spaces: 1
- Has uncovered spaces: Yes
Accessibility
- Accessibility features: Door Width 32 Inches or More
Features
- Patio & porch: Patio, Screened
- Fencing: Fenced
Lot
- Size: 0.32 Acres
- Dimensions: 100x140
- Features: Level
Details
- Parcel number: 1126303001
- Zoning: resid
- Other equipment: Generator
Construction
Type & style
- Home type: SingleFamily
- Architectural style: Ranch
- Property subtype: Single Family Residence
Materials
- Frame, Vinyl Siding
- Foundation: Block
Condition
- New construction: No
- Year built: 2017
Utilities & green energy
- Sewer: Aerobic Septic
- Water: Public
- Utilities for property: Cable Available
Community & neighborhood
Location
- Region: West Frankfort
- Subdivision: Avery
Other
Other facts
- Listing terms: Conventional
Price history
| Date | Event | Price |
|---|---|---|
| 4/10/2024 | Sold | $185,000+1.1%$157/sqft |
Source: | ||
| 4/9/2024 | Pending sale | $182,900$156/sqft |
Source: | ||
| 2/28/2024 | Contingent | $182,900$156/sqft |
Source: | ||
| 2/9/2024 | Price change | $182,900-2.7%$156/sqft |
Source: | ||
| 12/29/2023 | Listed for sale | $188,000$160/sqft |
Source: | ||
Public tax history
| Year | Property taxes | Tax assessment |
|---|---|---|
| 2024 | $2,885 +45.8% | $56,765 +9% |
| 2023 | $1,979 -4.1% | $52,080 +11% |
| 2022 | $2,064 -3.5% | $46,920 +6% |
Find assessor info on the county website
Neighborhood: 62896
Nearby schools
GreatSchools rating
- NADenning Elementary SchoolGrades: PK-2Distance: 1.9 mi
- 3/10Central Jr High SchoolGrades: 7-8Distance: 3.4 mi
- 2/10Frankfort Community High SchoolGrades: 9-12Distance: 2.6 mi
Schools provided by the listing agent
- Elementary: Denning
- Middle: West Frankfort
- High: West Frankfort Hs
Source: MRED as distributed by MLS GRID. This data may not be complete. We recommend contacting the local school district to confirm school assignments for this home.
Get pre-qualified for a loan
At Zillow Home Loans, we can pre-qualify you in as little as 5 minutes with no impact to your credit score.An equal housing lender. NMLS #10287.
