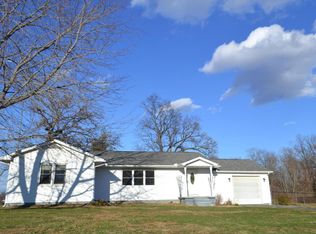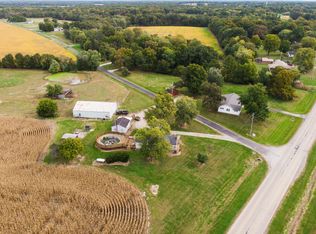Sold for $257,500
$257,500
1360 Oniontown Rd, Walnut Hill, IL 62893
3beds
1,516sqft
Single Family Residence, Residential
Built in 2006
2.97 Acres Lot
$272,800 Zestimate®
$170/sqft
$1,687 Estimated rent
Home value
$272,800
Estimated sales range
Not available
$1,687/mo
Zestimate® history
Loading...
Owner options
Explore your selling options
What's special
Step inside this stunning home and see what it has to offer. With 3 beds and 2 baths (one being the Masters) there's space for all. Walk into the kitchen that offers a lot of cabinet space and two ovens for baking. Living room comes with is very own wood burning fireplace. All doorways and hallway are extra size for wheelchair accessibility. The beams on ceiling are all real wood including window, wall, and door trims. Home also offers two covered porches on front and rear of home. 26 x 30 pole barn for storage and parking car. There's also another little shed in back that's half storage and half chicken coop. Contingency offer currently in place, ask your agent for detail.
Zillow last checked: 8 hours ago
Listing updated: September 21, 2024 at 01:02pm
Listed by:
Ryan A Gambill Phone:618-548-5123,
SOMER REAL ESTATE
Bought with:
JOSEPH PURDY, 475184092
Real Broker LLC
Source: RMLS Alliance,MLS#: EB454429 Originating MLS: Egyptian Board of REALTORS
Originating MLS: Egyptian Board of REALTORS

Facts & features
Interior
Bedrooms & bathrooms
- Bedrooms: 3
- Bathrooms: 2
- Full bathrooms: 2
Bedroom 1
- Level: Main
- Dimensions: 13ft 0in x 15ft 5in
Bedroom 2
- Level: Main
- Dimensions: 10ft 0in x 13ft 0in
Bedroom 3
- Level: Main
- Dimensions: 11ft 5in x 13ft 0in
Kitchen
- Level: Main
- Dimensions: 11ft 5in x 16ft 5in
Main level
- Area: 1516
Heating
- Electric, Forced Air
Appliances
- Included: Disposal, Dryer, Microwave, Range, Refrigerator, Washer, Electric Water Heater
Features
- Basement: None
- Number of fireplaces: 1
- Fireplace features: Living Room, Wood Burning
Interior area
- Total structure area: 1,516
- Total interior livable area: 1,516 sqft
Property
Parking
- Parking features: Detached, Gravel
Accessibility
- Accessibility features: Level, Accessible Doors, Accessible Hallway(s)
Features
- Patio & porch: Patio, Porch
- Has spa: Yes
- Spa features: Heated
Lot
- Size: 2.97 Acres
- Dimensions: 2.97 acres
- Features: Wooded
Details
- Additional structures: Outbuilding, Pole Barn, Shed(s)
- Parcel number: 1434200010
Construction
Type & style
- Home type: SingleFamily
- Architectural style: Other
- Property subtype: Single Family Residence, Residential
Materials
- Frame, Pole Frame
- Foundation: Block
- Roof: Metal
Condition
- New construction: No
- Year built: 2006
Utilities & green energy
- Sewer: Septic Tank
- Water: Public
Green energy
- Energy efficient items: Appliances
Community & neighborhood
Location
- Region: Walnut Hill
- Subdivision: None
Other
Other facts
- Road surface type: Paved
Price history
| Date | Event | Price |
|---|---|---|
| 9/19/2024 | Sold | $257,500-2.8%$170/sqft |
Source: | ||
| 8/20/2024 | Contingent | $265,000$175/sqft |
Source: | ||
| 8/13/2024 | Listed for sale | $265,000-3.6%$175/sqft |
Source: | ||
| 8/2/2024 | Contingent | $275,000$181/sqft |
Source: | ||
| 7/26/2024 | Listed for sale | $275,000+17%$181/sqft |
Source: | ||
Public tax history
| Year | Property taxes | Tax assessment |
|---|---|---|
| 2024 | $1,319 -0.5% | $34,420 +7% |
| 2023 | $1,326 +4.3% | $32,170 +41.5% |
| 2022 | $1,271 +4.2% | $22,730 +7% |
Find assessor info on the county website
Neighborhood: 62893
Nearby schools
GreatSchools rating
- 4/10Jordan Elementary SchoolGrades: 2-3Distance: 2.7 mi
- 5/10Centralia Jr High SchoolGrades: 4-8Distance: 3.4 mi
- 4/10Centralia High SchoolGrades: 9-12Distance: 2.6 mi
Schools provided by the listing agent
- Elementary: Centralia
- Middle: Centralia
- High: Centralia
Source: RMLS Alliance. This data may not be complete. We recommend contacting the local school district to confirm school assignments for this home.

Get pre-qualified for a loan
At Zillow Home Loans, we can pre-qualify you in as little as 5 minutes with no impact to your credit score.An equal housing lender. NMLS #10287.

