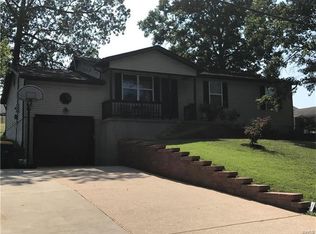WOW. Pride of ownership home with lots of square footage and priced to sell. This home was built as a split but owners have made it a ranch too. Enter into the updated and beautiful kitchen with an island, breakfast bar, pantry, appliances, and eating area. The OPEN floor plan of dining and great room has family time all over it. Doors from great room will take you into the beautiful, quiet, fenced in backyard with 2 storage sheds. 4 bedrooms, separate laundry, 2 full baths complete the almost 2000 square foot main level. The basement is the family room/man cave with full bath, storage and entrance into the garage. Owner was extra cautious when building so basement it very dry, has extra insulation and has strong insect prevention. Owner has updated the roof, AC, furnace, and flooring. Plenty of parking and convenient location
This property is off market, which means it's not currently listed for sale or rent on Zillow. This may be different from what's available on other websites or public sources.

