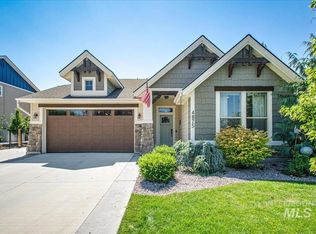Sold
Price Unknown
1360 N Racing Water Way, Eagle, ID 83616
3beds
3baths
2,502sqft
Single Family Residence
Built in 2012
0.28 Acres Lot
$700,500 Zestimate®
$--/sqft
$3,857 Estimated rent
Home value
$700,500
$665,000 - $736,000
$3,857/mo
Zestimate® history
Loading...
Owner options
Explore your selling options
What's special
Luxury & Class combine in this gorgeous Home located in the coveted Legacy Community which features endless amenities & some of the best in the entire Valley. Live amongst gorgeous common area landscaping, beautiful ponds& enjoy a challenging 3-hole executive golf course, 3 heated swimming pools, tennis courts, sports field, playgrounds, fishing ponds, miles of walking paths & many fun events, all within a short distance of some of Idaho's top ranked schools. Live Large in this well-planned open living, split floor plan Home under stunning soaring vaulted ceilings with gorgeous crown molding & trimwork. Custom cabinetry topped by beautiful granite countertops, Walk-In showers, Large Closets & Large Laundry room. Enjoy the 3 car garage complete with epoxy floors, built in cabinetry, & two storage sheds. Come home to relax in your park-like yard with meticulous & mature landscaping. This quiet corner offers private serenity topped with a low maintenance pergola. Bonus room can be 4th Bedroom w/ Full Bathroom.
Zillow last checked: 8 hours ago
Listing updated: July 13, 2023 at 01:10pm
Listed by:
Angela Mae Schlagel 208-713-2755,
Homes of Idaho
Bought with:
Joshua Barkes
Keller Williams Realty Boise
Source: IMLS,MLS#: 98878127
Facts & features
Interior
Bedrooms & bathrooms
- Bedrooms: 3
- Bathrooms: 3
- Main level bathrooms: 2
- Main level bedrooms: 3
Primary bedroom
- Level: Main
- Area: 210
- Dimensions: 15 x 14
Bedroom 2
- Level: Main
- Area: 182
- Dimensions: 14 x 13
Bedroom 3
- Level: Main
- Area: 156
- Dimensions: 13 x 12
Family room
- Level: Main
- Area: 156
- Dimensions: 13 x 12
Kitchen
- Level: Main
- Area: 156
- Dimensions: 13 x 12
Living room
- Level: Main
- Area: 256
- Dimensions: 16 x 16
Heating
- Forced Air, Natural Gas
Appliances
- Included: Gas Water Heater, Dishwasher, Disposal, Microwave, Oven/Range Freestanding
Features
- Bath-Master, Bed-Master Main Level, Split Bedroom, Den/Office, Family Room, Great Room, Rec/Bonus, Two Master Bedrooms, Double Vanity, Walk-In Closet(s), Loft, Breakfast Bar, Pantry, Number of Baths Main Level: 2, Number of Baths Upper Level: 1, Bonus Room Size: 15x14, Bonus Room Level: Upper
- Flooring: Hardwood, Carpet
- Has basement: No
- Has fireplace: Yes
- Fireplace features: Gas
Interior area
- Total structure area: 2,502
- Total interior livable area: 2,502 sqft
- Finished area above ground: 2,502
- Finished area below ground: 0
Property
Parking
- Total spaces: 3
- Parking features: Garage
- Garage spaces: 3
- Details: Garage: 22x31
Features
- Levels: Single w/ Upstairs Bonus Room
- Patio & porch: Covered Patio/Deck
- Pool features: Community
- Fencing: Full,Metal
Lot
- Size: 0.28 Acres
- Features: 10000 SF - .49 AC, Garden, Sidewalks, Corner Lot, Auto Sprinkler System, Full Sprinkler System, Irrigation Sprinkler System
Details
- Additional structures: Shed(s)
- Parcel number: R5855110420
- Zoning: City of Eagle-R-2/DA/P
Construction
Type & style
- Home type: SingleFamily
- Property subtype: Single Family Residence
Materials
- Stone, HardiPlank Type
- Foundation: Crawl Space
- Roof: Composition
Condition
- Year built: 2012
Utilities & green energy
- Water: Public
- Utilities for property: Sewer Connected, Cable Connected, Broadband Internet
Community & neighborhood
Location
- Region: Eagle
- Subdivision: Legacy
HOA & financial
HOA
- Has HOA: Yes
- HOA fee: $432 quarterly
Other
Other facts
- Listing terms: Cash,Conventional,FHA,VA Loan
- Ownership: Fee Simple,Fractional Ownership: No
- Road surface type: Paved
Price history
Price history is unavailable.
Public tax history
| Year | Property taxes | Tax assessment |
|---|---|---|
| 2025 | $1,909 -1.7% | $642,100 +8.1% |
| 2024 | $1,942 -24% | $594,000 +6.4% |
| 2023 | $2,554 +4.4% | $558,100 -19.8% |
Find assessor info on the county website
Neighborhood: 83616
Nearby schools
GreatSchools rating
- 9/10Eagle Elementary School Of ArtsGrades: PK-5Distance: 3 mi
- 9/10STAR MIDDLE SCHOOLGrades: 6-8Distance: 2.9 mi
- 10/10Eagle High SchoolGrades: 9-12Distance: 0.7 mi
Schools provided by the listing agent
- Elementary: Eagle
- Middle: Star
- High: Eagle
- District: West Ada School District
Source: IMLS. This data may not be complete. We recommend contacting the local school district to confirm school assignments for this home.
