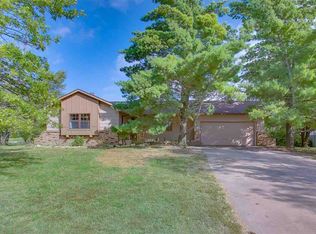Sold
Price Unknown
1360 N Hydraulic Rd, Mulvane, KS 67110
4beds
3,916sqft
Single Family Onsite Built
Built in 1997
10.5 Acres Lot
$507,500 Zestimate®
$--/sqft
$2,558 Estimated rent
Home value
$507,500
$447,000 - $573,000
$2,558/mo
Zestimate® history
Loading...
Owner options
Explore your selling options
What's special
If you have been looking for a place to live and run your business in the country this is it! 4 Bedroom, 2.5 Bath Home with TONS of room and storage, HANDICAP ACCSESSIBLE THROUGHOUT! Open Floor Plan, Main Floor Laundry, 9 Month old Roof, Completely Finished Basement and All Appliances Stay. Master Bedroom is HUGE with a very large walk in closet and double walk in shower. Most furniture and items in the home are for sale and negotiable as Seller is downsizing considerably. The 60' X 40' Shop was formerly an Embroidery Business. It could be turned into a Barndominium, A Mother in Law quarters or run your Business out of it. It has a Half Bath and is fully finished. Property boasts a Huge Workshop and Garage for all your vehicles or hobbies, or BOTH! There is a covered parking next to the house with 2 Stalls and another Carport next to the shop. 10.5 acres gives you room to roam and the Home has a Wrap Around Porch for you to sit back and enjoy the abundant wildlife! Bad Boy Zero Turn mower is negotiable. Easy access to The Kansas Turnpike makes the commute a breeze too! Motivated Seller so come take a look today!
Zillow last checked: 8 hours ago
Listing updated: August 14, 2024 at 08:03pm
Listed by:
Tammy King OFF:316-925-6700,
AshCam Properties
Source: SCKMLS,MLS#: 636191
Facts & features
Interior
Bedrooms & bathrooms
- Bedrooms: 4
- Bathrooms: 3
- Full bathrooms: 2
- 1/2 bathrooms: 1
Primary bedroom
- Description: Carpet
- Level: Main
- Area: 370
- Dimensions: 18'6" X 20'
Bedroom
- Description: Carpet
- Level: Main
- Area: 156.38
- Dimensions: 13'6" X 11'7"
Bedroom
- Description: Carpet
- Level: Basement
- Area: 232.5
- Dimensions: 15' X 15'6"
Bedroom
- Description: Carpet
- Level: Basement
- Area: 193.75
- Dimensions: 12'6" X 15'6"
Dining room
- Description: Carpet
- Level: Main
- Area: 93.5
- Dimensions: 11' X 8'6"
Family room
- Description: Carpet
- Level: Basement
- Area: 900
- Dimensions: 33'4" X 27'
Kitchen
- Description: Carpet
- Level: Main
- Area: 160
- Dimensions: 10' X 16'
Living room
- Description: Carpet
- Level: Main
- Area: 392
- Dimensions: 28'X14'
Office
- Description: Carpet
- Level: Basement
- Area: 261
- Dimensions: 21'9" X 12'
Heating
- Forced Air, Heat Pump, Electric, Propane
Cooling
- Central Air, Electric, Heat Pump
Appliances
- Included: Dishwasher, Disposal, Microwave, Refrigerator, Range, Washer, Dryer, Water Purifier
- Laundry: Main Level, Laundry Room, 220 equipment
Features
- Ceiling Fan(s), Walk-In Closet(s), Vaulted Ceiling(s)
- Doors: Storm Door(s)
- Windows: Window Coverings-All, Storm Window(s)
- Basement: Finished
- Has fireplace: No
Interior area
- Total interior livable area: 3,916 sqft
- Finished area above ground: 1,966
- Finished area below ground: 1,950
Property
Parking
- Total spaces: 4
- Parking features: RV Access/Parking, Detached, Garage Door Opener, Oversized
- Garage spaces: 4
Accessibility
- Accessibility features: Handicap Accessible Exterior, Handicap Accessible Interior
Features
- Levels: One
- Stories: 1
- Patio & porch: Patio, Covered, Deck
- Exterior features: Guttering - ALL, Irrigation Pump, Irrigation Well
Lot
- Size: 10.50 Acres
- Features: Irregular Lot
Details
- Additional structures: Storage, Outbuilding
- Parcel number: 0221000001022.000
Construction
Type & style
- Home type: SingleFamily
- Architectural style: Ranch
- Property subtype: Single Family Onsite Built
Materials
- Frame
- Foundation: Full, Day Light
- Roof: Composition
Condition
- Year built: 1997
Utilities & green energy
- Gas: Propane
- Water: Lagoon, Private
- Utilities for property: Propane
Community & neighborhood
Security
- Security features: Security Lights, Security System
Community
- Community features: Sidewalks
Location
- Region: Mulvane
- Subdivision: NONE LISTED ON TAX RECORD
HOA & financial
HOA
- Has HOA: No
Other
Other facts
- Ownership: Individual
- Road surface type: Paved
Price history
Price history is unavailable.
Public tax history
Tax history is unavailable.
Neighborhood: 67110
Nearby schools
GreatSchools rating
- NAMulvane Elementary W D MunsonGrades: PK-2Distance: 4.2 mi
- 5/10Mulvane Middle SchoolGrades: 6-8Distance: 4.1 mi
- 4/10Mulvane High SchoolGrades: 9-12Distance: 5 mi
Schools provided by the listing agent
- Elementary: Mulvane/Munson
- Middle: Mulvane
- High: Mulvane
Source: SCKMLS. This data may not be complete. We recommend contacting the local school district to confirm school assignments for this home.
