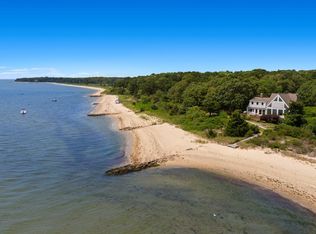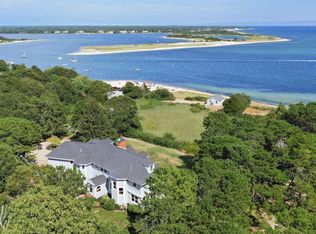Sold for $5,695,000
$5,695,000
1360 Main St, Barnstable, MA 02630
5beds
3,044sqft
Single Family Residence
Built in 1940
1.57 Acres Lot
$-- Zestimate®
$1,871/sqft
$5,031 Estimated rent
Home value
Not available
Estimated sales range
Not available
$5,031/mo
Zestimate® history
Loading...
Owner options
Explore your selling options
What's special
This extraordinary Cotuit beachfront home enjoys sweeping views of Sampsons Island and Nantucket Sound. Minutes from everything the village has to offer, the five-bedroom residence boasts an unrivaled location and lifestyle. Immediately upon entering, panoramic views take center stage, with walls of glass that frame the breathtaking surroundings. The open-concept kitchen, dining, and living areas cater to modern living, while a first-floor primary suite offers the utmost convenience. A seaside deck seamlessly blends indoor and outdoor spaces, perfectly designed for relaxing or al fresco entertaining, while a short path at the end of the lawn leads to one of Cape Cod’s finest stretches of private beach. On the second level, four additional bedrooms make this home an ideal gathering place for family and friends. A finished lower level, currently outfitted as a home gym, offers flexibility for any need.
Zillow last checked: 8 hours ago
Listing updated: September 08, 2025 at 09:01am
Listed by:
Paul E. Grover 508-364-3500,
Berkshire Hathaway HomeServices Robert Paul Properties 508-420-1414
Bought with:
The Pam Group
Sotheby's International Realty
Source: MLS PIN,MLS#: 73419350
Facts & features
Interior
Bedrooms & bathrooms
- Bedrooms: 5
- Bathrooms: 4
- Full bathrooms: 4
Heating
- Forced Air
Cooling
- Central Air
Appliances
- Included: Gas Water Heater
Features
- Flooring: Wood
- Basement: Full,Finished,Walk-Out Access,Interior Entry
- Number of fireplaces: 1
Interior area
- Total structure area: 3,044
- Total interior livable area: 3,044 sqft
- Finished area above ground: 3,044
Property
Parking
- Total spaces: 6
- Parking features: Attached, Garage Door Opener, Off Street, Driveway, Stone/Gravel
- Attached garage spaces: 2
- Uncovered spaces: 4
Features
- Patio & porch: Deck - Wood, Patio
- Exterior features: Deck - Wood, Patio
- Has view: Yes
- View description: Scenic View(s), Water, Ocean, Private Water View, Sound
- Has water view: Yes
- Water view: Ocean,Private,Sound,Water
- Waterfront features: Waterfront, Ocean, Sound, Frontage, Direct Access, Private, Ocean, Direct Access, Sound, 0 to 1/10 Mile To Beach, Beach Ownership(Private)
Lot
- Size: 1.57 Acres
- Features: Level
Details
- Parcel number: M:033 L:022003,2235248
- Zoning: RF
Construction
Type & style
- Home type: SingleFamily
- Architectural style: Cape
- Property subtype: Single Family Residence
Materials
- Foundation: Concrete Perimeter
- Roof: Shingle
Condition
- Year built: 1940
Utilities & green energy
- Sewer: Inspection Required for Sale
- Water: Public
Community & neighborhood
Community
- Community features: Golf, Medical Facility, Conservation Area, Highway Access, House of Worship, Marina, Private School, Public School
Location
- Region: Barnstable
Other
Other facts
- Road surface type: Paved
Price history
| Date | Event | Price |
|---|---|---|
| 9/8/2025 | Sold | $5,695,000-12.4%$1,871/sqft |
Source: MLS PIN #73419350 Report a problem | ||
| 8/18/2025 | Listed for sale | $6,500,000+66.7%$2,135/sqft |
Source: MLS PIN #73419350 Report a problem | ||
| 2/28/2023 | Sold | $3,900,000-17%$1,281/sqft |
Source: MLS PIN #73036598 Report a problem | ||
| 1/5/2023 | Price change | $4,700,000-18.3%$1,544/sqft |
Source: MLS PIN #73036598 Report a problem | ||
| 11/7/2022 | Price change | $5,750,000-9.4%$1,889/sqft |
Source: MLS PIN #73036598 Report a problem | ||
Public tax history
Tax history is unavailable.
Neighborhood: Cotuit
Nearby schools
GreatSchools rating
- 3/10Barnstable United Elementary SchoolGrades: 4-5Distance: 4.6 mi
- 4/10Barnstable High SchoolGrades: 8-12Distance: 7 mi
- 7/10West Villages Elementary SchoolGrades: K-3Distance: 4.8 mi

