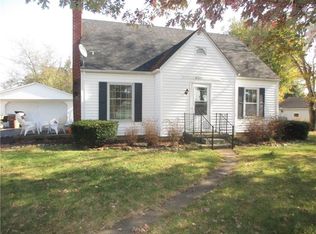Sold
$139,900
1360 Lowell Rd, Columbus, IN 47203
2beds
864sqft
Residential, Single Family Residence
Built in 1957
0.39 Acres Lot
$175,200 Zestimate®
$162/sqft
$1,265 Estimated rent
Home value
$175,200
$165,000 - $186,000
$1,265/mo
Zestimate® history
Loading...
Owner options
Explore your selling options
What's special
Conveniently located, 2 bedroom, 1 bath ranch, with large back yard and storage sheds(2). Bonus room may serve as an office space or possibly a third bedroom (no closet). Eat-in kitchen with white cabinetry, pantry, and built-in corner cabinet. Family room with wood burning stove, which may be used for primary or supplemental heat. Mudroom/Laundry room combination connects the home to the 2 car attached garage. Appliances included. Covered front porch offers a welcoming space to sit and visit with guests or relax outside.
Zillow last checked: 8 hours ago
Listing updated: April 04, 2023 at 05:03pm
Listing Provided by:
Angela Fischvogt 812-343-6621,
CENTURY 21 Scheetz
Bought with:
Maribel Valencia
CENTURY 21 Scheetz
Source: MIBOR as distributed by MLS GRID,MLS#: 21906875
Facts & features
Interior
Bedrooms & bathrooms
- Bedrooms: 2
- Bathrooms: 1
- Full bathrooms: 1
- Main level bathrooms: 1
- Main level bedrooms: 2
Primary bedroom
- Level: Main
- Area: 117 Square Feet
- Dimensions: 13x9
Bedroom 2
- Level: Main
- Area: 99 Square Feet
- Dimensions: 11x9
Bonus room
- Level: Main
- Area: 88 Square Feet
- Dimensions: 11x8
Family room
- Level: Main
- Area: 198 Square Feet
- Dimensions: 18x11
Kitchen
- Features: Tile-Ceramic
- Level: Main
- Area: 154 Square Feet
- Dimensions: 14x11
Mud room
- Features: Laminate
- Level: Main
- Area: 104 Square Feet
- Dimensions: 13x8
Heating
- Wood Stove
Cooling
- Has cooling: Yes
Appliances
- Included: Dryer, Gas Water Heater, Electric Oven, Refrigerator, Washer
Features
- Attic Pull Down Stairs, Eat-in Kitchen, Pantry
- Windows: Window Metal, Windows Vinyl, Wood Frames, WoodWorkStain/Painted
- Has basement: No
- Attic: Pull Down Stairs
Interior area
- Total structure area: 864
- Total interior livable area: 864 sqft
- Finished area below ground: 0
Property
Parking
- Total spaces: 2
- Parking features: Asphalt
- Garage spaces: 2
- Details: Garage Parking Other(Service Door)
Features
- Levels: One
- Stories: 1
- Patio & porch: Covered
Lot
- Size: 0.39 Acres
- Features: Not In Subdivision
Details
- Additional structures: Storage
- Parcel number: 039502430001400005
Construction
Type & style
- Home type: SingleFamily
- Architectural style: Ranch
- Property subtype: Residential, Single Family Residence
Materials
- Aluminum Siding
- Foundation: Block
Condition
- New construction: No
- Year built: 1957
Utilities & green energy
- Water: Municipal/City
- Utilities for property: Electricity Connected, Water Connected
Community & neighborhood
Location
- Region: Columbus
- Subdivision: Myrtle C Taylors
Price history
| Date | Event | Price |
|---|---|---|
| 4/4/2023 | Sold | $139,900$162/sqft |
Source: | ||
| 2/27/2023 | Pending sale | $139,900$162/sqft |
Source: | ||
| 2/22/2023 | Listed for sale | $139,900$162/sqft |
Source: | ||
Public tax history
| Year | Property taxes | Tax assessment |
|---|---|---|
| 2024 | $1,224 -8% | $133,200 +6.1% |
| 2023 | $1,330 +33.1% | $125,500 +1.8% |
| 2022 | $999 +85.4% | $123,300 +20.3% |
Find assessor info on the county website
Neighborhood: 47203
Nearby schools
GreatSchools rating
- 4/10Lillian Schmitt Elementary SchoolGrades: PK-6Distance: 1.9 mi
- 5/10Northside Middle SchoolGrades: 7-8Distance: 2 mi
- 7/10Columbus North High SchoolGrades: 9-12Distance: 2.2 mi
Schools provided by the listing agent
- Elementary: Lillian Schmitt Elementary School
- Middle: Northside Middle School
- High: Columbus North High School
Source: MIBOR as distributed by MLS GRID. This data may not be complete. We recommend contacting the local school district to confirm school assignments for this home.

Get pre-qualified for a loan
At Zillow Home Loans, we can pre-qualify you in as little as 5 minutes with no impact to your credit score.An equal housing lender. NMLS #10287.
Sell for more on Zillow
Get a free Zillow Showcase℠ listing and you could sell for .
$175,200
2% more+ $3,504
With Zillow Showcase(estimated)
$178,704