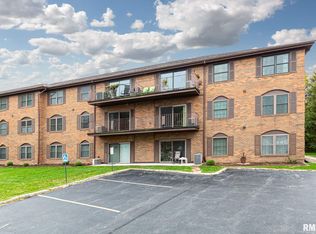Attractive Condo featuring a large 21x12 master bedroom, den/office that could function as a 2nd bedroom, 2 full baths, huge walk-in closet, newer hard surface countertops, underground heated parking and centrally located for access to shopping and the Moline International Airport. Don't delay...call today!
This property is off market, which means it's not currently listed for sale or rent on Zillow. This may be different from what's available on other websites or public sources.

