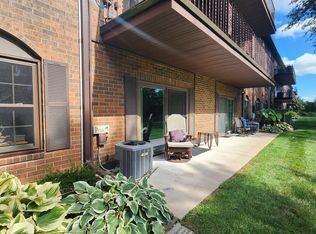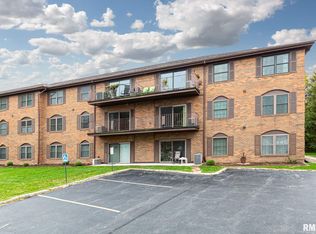Closed
$187,000
1360 Kimberly Ridge Rd APT 113, Bettendorf, IA 52722
3beds
1,623sqft
Single Family Residence
Built in 1977
-- sqft lot
$197,200 Zestimate®
$115/sqft
$1,910 Estimated rent
Home value
$197,200
$181,000 - $215,000
$1,910/mo
Zestimate® history
Loading...
Owner options
Explore your selling options
What's special
Enjoy easy living in this main floor Georgian Square condo with over 1600 square feet living space and 2 parking spaces in the heated garage. The welcoming entry greets you as you enter and opens up to living/dining room with slider access to the patio and outside; kitchen with lots of cabinets, granite counters, big walk-in pantry and coffee bar area; master bedroom with full bath, linen cabinet and walk-in closet; 2 additional bedrooms with 1 currently being used as a den/office; huge laundry room with built-in desk, and space to create a multi-use room of your choice; an additional bathroom with walk-in linen/storage closet. HOA fees include: security of exterior doors, garage doors; snow removal/ lawn care/landscaping of property; hot & cold water; sewer/internet/wi-fi; garbage and recycling; common area pest control; repairs of heating/air conditioning & cosmetic updating of common areas; heated underground parking; common area housekeeping; fire alarm system; elevator maintenance; insurance of building (not individual units); indoor locked mailboxes; maintenance of laundry rooms on 1st & 2nd floors. Full list under disclosure attachments.
Zillow last checked: 8 hours ago
Listing updated: February 06, 2026 at 08:18pm
Listing courtesy of:
Marybeth Chupka 563-529-2766,
Ruhl&Ruhl REALTORS Bettendorf
Bought with:
Connie Von Holdt
Mel Foster Co. Davenport
Source: MRED as distributed by MLS GRID,MLS#: QC4260806
Facts & features
Interior
Bedrooms & bathrooms
- Bedrooms: 3
- Bathrooms: 2
- Full bathrooms: 2
Primary bedroom
- Features: Flooring (Carpet), Bathroom (Full)
- Level: Main
- Area: 231 Square Feet
- Dimensions: 11x21
Bedroom 2
- Features: Flooring (Carpet)
- Level: Main
- Area: 156 Square Feet
- Dimensions: 12x13
Bedroom 3
- Features: Flooring (Hardwood)
- Level: Main
- Area: 156 Square Feet
- Dimensions: 12x13
Kitchen
- Features: Kitchen (Pantry), Flooring (Tile)
- Level: Main
- Area: 120 Square Feet
- Dimensions: 10x12
Laundry
- Features: Flooring (Tile)
- Level: Main
- Area: 110 Square Feet
- Dimensions: 10x11
Living room
- Features: Flooring (Carpet)
- Level: Main
- Area: 266 Square Feet
- Dimensions: 14x19
Heating
- Forced Air, Natural Gas
Cooling
- Central Air
Appliances
- Included: Dishwasher, Disposal, Dryer, Microwave, Range, Refrigerator, Washer
Features
- Basement: Egress Window
Interior area
- Total interior livable area: 1,623 sqft
Property
Parking
- Total spaces: 2
- Parking features: Shared Driveway, Garage Door Opener, Heated Garage, Yes, Attached, Basement, Garage
- Attached garage spaces: 2
- Has uncovered spaces: Yes
Features
- Patio & porch: Patio
Lot
- Features: Level
Details
- Parcel number: 84291180113W
Construction
Type & style
- Home type: SingleFamily
- Property subtype: Single Family Residence
Condition
- New construction: No
- Year built: 1977
Utilities & green energy
- Sewer: Public Sewer
- Water: Public
Community & neighborhood
Location
- Region: Bettendorf
- Subdivision: Georgian Square West
HOA & financial
HOA
- Has HOA: Yes
- Amenities included: Maintenance Grounds, Storage
- Services included: Snow Removal, Lawn Care, Taxes
Other
Other facts
- Listing terms: Cash
Price history
| Date | Event | Price |
|---|---|---|
| 3/26/2025 | Sold | $187,000-1.1%$115/sqft |
Source: | ||
| 3/4/2025 | Pending sale | $189,000$116/sqft |
Source: | ||
| 2/27/2025 | Listed for sale | $189,000$116/sqft |
Source: | ||
Public tax history
| Year | Property taxes | Tax assessment |
|---|---|---|
| 2025 | $2,662 +0.8% | $180,600 +4.9% |
| 2024 | $2,642 -1.7% | $172,100 |
| 2023 | $2,688 +1.1% | $172,100 +12.7% |
Find assessor info on the county website
Neighborhood: 52722
Nearby schools
GreatSchools rating
- 3/10Mark Twain Elementary SchoolGrades: PK-5Distance: 0.5 mi
- 5/10Bettendorf Middle SchoolGrades: 6-8Distance: 1.1 mi
- 7/10Bettendorf High SchoolGrades: 9-12Distance: 1.7 mi
Schools provided by the listing agent
- Elementary: Bettendorf
- Middle: Bettendorf Middle
- High: Bettendorf
Source: MRED as distributed by MLS GRID. This data may not be complete. We recommend contacting the local school district to confirm school assignments for this home.
Get pre-qualified for a loan
At Zillow Home Loans, we can pre-qualify you in as little as 5 minutes with no impact to your credit score.An equal housing lender. NMLS #10287.

