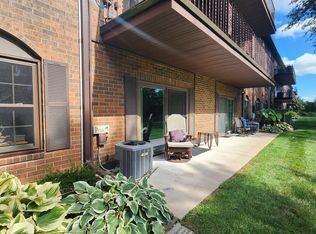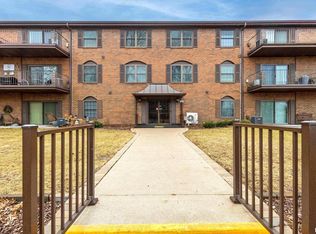Popular Georgian Square Condo. "Rare" hard to find 2 bedroom, 2 bath, 1230 sq ft main level on one floor with it's own laundry and nice washer and dryer. No steps. Walk out to yard and patio. Handicap accessible. Move in ready with many up-dates. New elevator, well maintained building and common areas. Basement parking and space outside for 2nd car. Monthly condo association dues of $229 includes yard maintenance, snow removal, cable TV, sewer, water, & trash collection. Small storage area in basement. Safe, sound, secure building. Association fee includes water, sewer, cable TV, plus other benefits. No pets allowed.
This property is off market, which means it's not currently listed for sale or rent on Zillow. This may be different from what's available on other websites or public sources.

