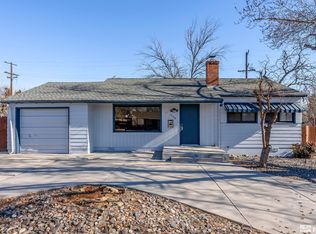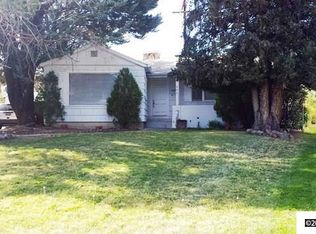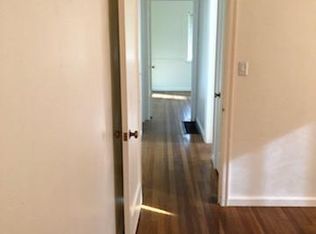Closed
$382,000
1360 Keystone Ave, Reno, NV 89503
3beds
1,634sqft
Single Family Residence
Built in 1952
7,840.8 Square Feet Lot
$384,800 Zestimate®
$234/sqft
$2,613 Estimated rent
Home value
$384,800
$350,000 - $423,000
$2,613/mo
Zestimate® history
Loading...
Owner options
Explore your selling options
What's special
Room to park 2 RVs on the property and a circle drive for ease of access to and from Keystone Ave. Extra-large master bedroom. Upgraded vinyl-framed dual-pane windows (most) and updated sewer line. 3BR plus a loft area above the family room that could be used as a den or office. 3 recently installed electric units for heating. Washer, Drier, and kitchen refrigerator included. interior painted 2022. There is a 392 Sq. Ft. (14x28) enclosed patio/sun room. With a baseboard heater addition, it could be, included in the total living space - additional square footage for the home. There is oak hardwood flooring under the carpet. There is still a portion of the original garage still in use for garden equipment and large enough for motorcycle parking, if needed. Buyer to verify square footage to their own satisfaction.
Zillow last checked: 8 hours ago
Listing updated: May 14, 2025 at 10:11am
Listed by:
Steven Anderson S.7133 775-742-3921,
Keller Williams Group One Inc.
Bought with:
Joshua Morales, S.181091
RE/MAX Professionals-Reno
Source: NNRMLS,MLS#: 240008302
Facts & features
Interior
Bedrooms & bathrooms
- Bedrooms: 3
- Bathrooms: 2
- Full bathrooms: 2
Heating
- Electric
Cooling
- Attic Fan, Electric
Appliances
- Included: Dishwasher, Disposal, Dryer, Electric Cooktop, Microwave, Oven, Refrigerator, Washer
- Laundry: In Kitchen, Shelves
Features
- Breakfast Bar, Master Downstairs
- Flooring: Carpet, Laminate
- Windows: Blinds, Double Pane Windows, Metal Frames, Vinyl Frames
- Has fireplace: No
Interior area
- Total structure area: 1,634
- Total interior livable area: 1,634 sqft
Property
Parking
- Parking features: RV Access/Parking, None
Features
- Stories: 2
- Exterior features: None
- Fencing: Full
Lot
- Size: 7,840 sqft
- Features: Gentle Sloping, Level, Sloped Down
Details
- Parcel number: 00235121
- Zoning: SF8
Construction
Type & style
- Home type: SingleFamily
- Property subtype: Single Family Residence
Materials
- Foundation: Crawl Space, Full Perimeter, Pillar/Post/Pier
- Roof: Composition,Pitched,Shingle
Condition
- Year built: 1952
Utilities & green energy
- Sewer: Public Sewer
- Water: Public
- Utilities for property: Cable Available, Electricity Available, Internet Available, Natural Gas Available, Phone Available, Sewer Available, Water Available, Cellular Coverage, Water Meter Installed
Community & neighborhood
Location
- Region: Reno
Other
Other facts
- Listing terms: 1031 Exchange,Cash,Conventional
Price history
| Date | Event | Price |
|---|---|---|
| 3/14/2025 | Sold | $382,000-4.5%$234/sqft |
Source: | ||
| 2/18/2025 | Pending sale | $399,950$245/sqft |
Source: | ||
| 11/4/2024 | Price change | $399,950-4.8%$245/sqft |
Source: | ||
| 10/7/2024 | Price change | $420,000-4.5%$257/sqft |
Source: | ||
| 7/25/2024 | Price change | $440,000-4.3%$269/sqft |
Source: | ||
Public tax history
| Year | Property taxes | Tax assessment |
|---|---|---|
| 2025 | $857 +8% | $56,880 +1.1% |
| 2024 | $794 -1.8% | $56,269 +4.7% |
| 2023 | $809 +7.9% | $53,750 +25.5% |
Find assessor info on the county website
Neighborhood: Old Northwest - West University
Nearby schools
GreatSchools rating
- 7/10Peavine Elementary SchoolGrades: PK-5Distance: 0.3 mi
- 5/10Archie Clayton Middle SchoolGrades: 6-8Distance: 0.8 mi
- 7/10Reno High SchoolGrades: 9-12Distance: 1.3 mi
Schools provided by the listing agent
- Elementary: Peavine
- Middle: Clayton
- High: Reno
Source: NNRMLS. This data may not be complete. We recommend contacting the local school district to confirm school assignments for this home.
Get a cash offer in 3 minutes
Find out how much your home could sell for in as little as 3 minutes with a no-obligation cash offer.
Estimated market value$384,800
Get a cash offer in 3 minutes
Find out how much your home could sell for in as little as 3 minutes with a no-obligation cash offer.
Estimated market value
$384,800


