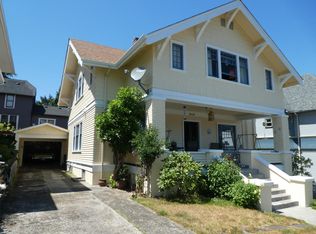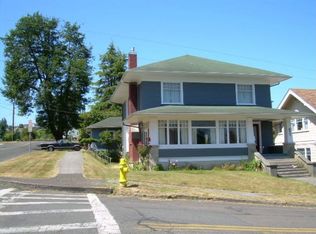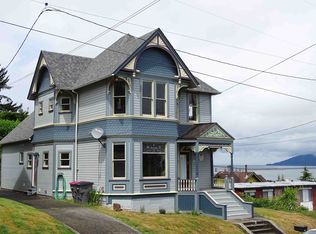Sold
$639,000
1360 Irving Ave, Astoria, OR 97103
3beds
2,520sqft
Residential, Single Family Residence
Built in 1903
5,227.2 Square Feet Lot
$646,500 Zestimate®
$254/sqft
$2,791 Estimated rent
Home value
$646,500
Estimated sales range
Not available
$2,791/mo
Zestimate® history
Loading...
Owner options
Explore your selling options
What's special
This classic Astoria Craftsman home offers Columbia River views, an open kitchen, living Room with cozy gas fireplace, and a separate grand dining area, plus 1 bedroom and bathroom on the main floor. Upstairs you'll be surprised by the height of the ceilings, with 2 bedrooms, 1 bath and a bonus landing area that would make a perfect reading nook. The front porch overlooks the fenced front yard, while the North deck offers plenty of space to take in the views of the ships passing by. Detached garage and storage shed in back yard plus a bonus finished room in the basement will give you plenty of storage space and room for projects.
Zillow last checked: 8 hours ago
Listing updated: July 14, 2024 at 10:57am
Listed by:
Andrea Mazzarella 503-338-8344,
Fathom Realty Oregon, LLC
Bought with:
Kimberly Minasian, 200503259
Neighbors Realty
Source: RMLS (OR),MLS#: 24361897
Facts & features
Interior
Bedrooms & bathrooms
- Bedrooms: 3
- Bathrooms: 2
- Full bathrooms: 2
- Main level bathrooms: 1
Primary bedroom
- Level: Main
Bedroom 2
- Level: Upper
Bedroom 3
- Level: Upper
Dining room
- Level: Main
Kitchen
- Level: Main
Living room
- Level: Main
Heating
- Forced Air
Cooling
- None
Appliances
- Included: Built In Oven, Built-In Range, Dishwasher, Disposal, Free-Standing Refrigerator, Stainless Steel Appliance(s), Gas Water Heater
Features
- High Ceilings, Vaulted Ceiling(s), Wainscoting, Butlers Pantry
- Flooring: Tile, Wood
- Windows: Double Pane Windows, Wood Frames
- Basement: Full,Partially Finished
- Fireplace features: Gas
Interior area
- Total structure area: 2,520
- Total interior livable area: 2,520 sqft
Property
Parking
- Total spaces: 1
- Parking features: Driveway, Off Street, Garage Door Opener, Detached
- Garage spaces: 1
- Has uncovered spaces: Yes
Features
- Levels: Two
- Stories: 2
- Patio & porch: Deck, Porch
- Exterior features: Yard
- Fencing: Fenced
- Has view: Yes
- View description: City, River, Trees/Woods
- Has water view: Yes
- Water view: River
Lot
- Size: 5,227 sqft
- Features: Gentle Sloping, SqFt 5000 to 6999
Details
- Additional structures: ToolShed
- Parcel number: 22860
Construction
Type & style
- Home type: SingleFamily
- Architectural style: Craftsman
- Property subtype: Residential, Single Family Residence
Materials
- Wood Siding
- Foundation: Concrete Perimeter
- Roof: Composition
Condition
- Restored
- New construction: No
- Year built: 1903
Utilities & green energy
- Gas: Gas
- Sewer: Public Sewer
- Water: Public
Community & neighborhood
Location
- Region: Astoria
Other
Other facts
- Listing terms: Cash,Conventional,FHA,VA Loan
- Road surface type: Paved
Price history
| Date | Event | Price |
|---|---|---|
| 7/12/2024 | Sold | $639,000$254/sqft |
Source: | ||
| 4/22/2024 | Pending sale | $639,000$254/sqft |
Source: | ||
| 4/3/2024 | Listed for sale | $639,000+75.1%$254/sqft |
Source: | ||
| 9/16/2019 | Sold | $365,000-5.2%$145/sqft |
Source: | ||
| 8/20/2019 | Pending sale | $385,000$153/sqft |
Source: Windermere Realty Trust #19666897 | ||
Public tax history
| Year | Property taxes | Tax assessment |
|---|---|---|
| 2024 | $4,688 +3.5% | $234,240 +3% |
| 2023 | $4,527 +5.8% | $227,418 +3% |
| 2022 | $4,278 +2.8% | $220,795 +3% |
Find assessor info on the county website
Neighborhood: 97103
Nearby schools
GreatSchools rating
- NAAstor Elementary SchoolGrades: K-2Distance: 1.3 mi
- 4/10Astoria Middle SchoolGrades: 6-8Distance: 0.4 mi
- 5/10Astoria Senior High SchoolGrades: 9-12Distance: 1.1 mi
Schools provided by the listing agent
- Elementary: Astoria
- Middle: Astoria
- High: Astoria
Source: RMLS (OR). This data may not be complete. We recommend contacting the local school district to confirm school assignments for this home.

Get pre-qualified for a loan
At Zillow Home Loans, we can pre-qualify you in as little as 5 minutes with no impact to your credit score.An equal housing lender. NMLS #10287.


