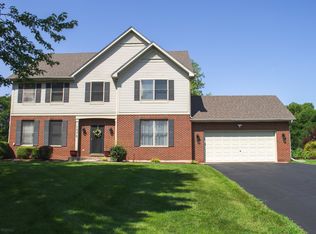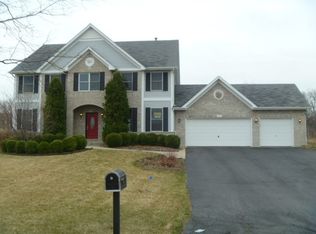Closed
$595,000
1360 Hunters Rdg W, Hoffman Estates, IL 60192
5beds
3,650sqft
Single Family Residence
Built in 2001
-- sqft lot
$668,700 Zestimate®
$163/sqft
$4,621 Estimated rent
Home value
$668,700
$635,000 - $702,000
$4,621/mo
Zestimate® history
Loading...
Owner options
Explore your selling options
What's special
Wow! **** TAKE A 3D TOUR, CLICK ON THE 3D BUTTON AND ENJOY**** Stunning HUGE Hoffman Estates home!!! This is a beautiful 2 story house with basement!! 5 huge bedrooms (+ study room), 3.5 awesome baths!!! Gorgeous rich mahogany colored Brazilian floors with elegant white crown molding to tie it all in. Open floor layout!!! Beautiful kitchen with granite counter-tops, large pantry and mudroom; with door to the gazebo and huge fenced-in backyard where you will surely make great memories with family and friends!!! Washer and dryer were just updated in 2021. This home has a 3 car garage and 6 car driveway! Garage has the works - 2 new garage door openers with built in cameras and back up battery, newly added electric outlets all around, and lighting! You'll be pleased to see the beautiful guest bedroom set-up on the main level with a complete full bath. The flow from the kitchen to Family Room will make you feel proud to host and entertain in this beautiful home. The two staircases add to the flow of the house and makes life a lot easier. The upstairs and back stairs have been newly remodeled with luxury vinyl adding an elegant and modern look! It's a true beauty! The huge Master Bedroom has 2 huge closets with a bonus massive walk-in-closet! You'll also enjoy the extra open floor plan basement that currently serves as a personal home gym! This home has a brand new tare-off roof from 2020, newer furnace and AC condenser. So many upgrades! Owner takes pride! Over 3600 sq ft of living area! WOW! Come enjoy it! Home is close to parks, shopping, schools, and highway! HURRY!!! You're going to love it!!! It won't last!! ***Also for any Veterans using VA Loan this can be an assumable Loan as well at BELOW 3% interest rate!!!
Zillow last checked: 8 hours ago
Listing updated: January 16, 2025 at 12:50am
Listing courtesy of:
Rony Classen 312-731-3576,
xr realty,
Greg Cirone,
xr realty
Bought with:
Randy Schulenburg
Schulenburg Realty, Inc
Source: MRED as distributed by MLS GRID,MLS#: 11867089
Facts & features
Interior
Bedrooms & bathrooms
- Bedrooms: 5
- Bathrooms: 4
- Full bathrooms: 3
- 1/2 bathrooms: 1
Primary bedroom
- Features: Flooring (Vinyl), Window Treatments (Curtains/Drapes), Bathroom (Full)
- Level: Second
- Area: 304 Square Feet
- Dimensions: 19X16
Bedroom 2
- Features: Flooring (Vinyl), Window Treatments (Blinds)
- Level: Second
- Area: 156 Square Feet
- Dimensions: 13X12
Bedroom 3
- Features: Flooring (Vinyl), Window Treatments (Blinds)
- Level: Second
- Area: 204 Square Feet
- Dimensions: 17X12
Bedroom 4
- Features: Flooring (Vinyl), Window Treatments (Curtains/Drapes)
- Level: Second
- Area: 132 Square Feet
- Dimensions: 12X11
Bedroom 5
- Features: Flooring (Hardwood), Window Treatments (Blinds)
- Level: Main
- Area: 221 Square Feet
- Dimensions: 17X13
Dining room
- Features: Flooring (Hardwood), Window Treatments (Curtains/Drapes)
- Level: Main
- Area: 132 Square Feet
- Dimensions: 12X11
Eating area
- Features: Flooring (Hardwood)
- Level: Main
- Area: 144 Square Feet
- Dimensions: 16X9
Kitchen
- Features: Flooring (Hardwood)
- Level: Main
- Area: 156 Square Feet
- Dimensions: 13X12
Laundry
- Level: Main
- Area: 42 Square Feet
- Dimensions: 7X6
Living room
- Features: Flooring (Hardwood), Window Treatments (Curtains/Drapes)
- Level: Main
- Area: 285 Square Feet
- Dimensions: 19X15
Study
- Features: Flooring (Hardwood), Window Treatments (Blinds)
- Level: Main
- Area: 156 Square Feet
- Dimensions: 13X12
Heating
- Natural Gas, Forced Air
Cooling
- Central Air
Appliances
- Included: Range, Microwave, Dishwasher, Refrigerator, Washer, Dryer, Disposal, Stainless Steel Appliance(s), Range Hood
- Laundry: Main Level, Gas Dryer Hookup
Features
- 1st Floor Bedroom, Built-in Features, Walk-In Closet(s)
- Flooring: Hardwood
- Basement: Unfinished,Full
Interior area
- Total structure area: 5,261
- Total interior livable area: 3,650 sqft
Property
Parking
- Total spaces: 6
- Parking features: Asphalt, Garage Door Opener, On Site, Garage Owned, Attached, Driveway, Owned, Garage
- Attached garage spaces: 3
- Has uncovered spaces: Yes
Accessibility
- Accessibility features: No Disability Access
Features
- Stories: 2
Lot
- Dimensions: 90X176X91X163
Details
- Parcel number: 06093050120000
- Special conditions: None
Construction
Type & style
- Home type: SingleFamily
- Property subtype: Single Family Residence
Materials
- Vinyl Siding, Brick
- Roof: Asphalt
Condition
- New construction: No
- Year built: 2001
Utilities & green energy
- Electric: Circuit Breakers
- Sewer: Public Sewer
- Water: Lake Michigan
Community & neighborhood
Location
- Region: Hoffman Estates
- Subdivision: Hunters Ridge
HOA & financial
HOA
- Services included: None
Other
Other facts
- Listing terms: Assumption
- Ownership: Fee Simple
Price history
| Date | Event | Price |
|---|---|---|
| 3/14/2024 | Sold | $595,000$163/sqft |
Source: | ||
| 10/11/2023 | Contingent | $595,000$163/sqft |
Source: | ||
| 9/12/2023 | Listed for sale | $595,000$163/sqft |
Source: | ||
| 8/31/2023 | Contingent | $595,000$163/sqft |
Source: | ||
| 8/23/2023 | Listed for sale | $595,000+10%$163/sqft |
Source: | ||
Public tax history
| Year | Property taxes | Tax assessment |
|---|---|---|
| 2023 | $13,113 -4.9% | $45,999 |
| 2022 | $13,793 +113.4% | $45,999 +26.3% |
| 2021 | $6,462 -49.9% | $36,434 |
Find assessor info on the county website
Neighborhood: 60192
Nearby schools
GreatSchools rating
- 4/10Timber Trails Elementary SchoolGrades: PK-6Distance: 0.4 mi
- 2/10Larsen Middle SchoolGrades: 7-8Distance: 2.7 mi
- 2/10Elgin High SchoolGrades: 9-12Distance: 2.1 mi
Schools provided by the listing agent
- Elementary: Timber Trails Elementary School
- Middle: Larsen Middle School
- High: Elgin High School
- District: 46
Source: MRED as distributed by MLS GRID. This data may not be complete. We recommend contacting the local school district to confirm school assignments for this home.

Get pre-qualified for a loan
At Zillow Home Loans, we can pre-qualify you in as little as 5 minutes with no impact to your credit score.An equal housing lender. NMLS #10287.
Sell for more on Zillow
Get a free Zillow Showcase℠ listing and you could sell for .
$668,700
2% more+ $13,374
With Zillow Showcase(estimated)
$682,074
