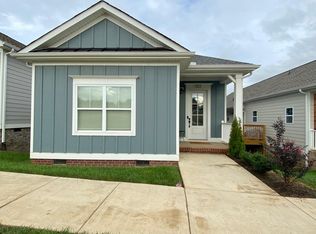Closed
$365,000
1360 Hicks Edgen Rd LOT 254, Pleasant View, TN 37146
3beds
1,565sqft
Single Family Residence, Residential
Built in 2020
3,049.2 Square Feet Lot
$360,000 Zestimate®
$233/sqft
$2,203 Estimated rent
Home value
$360,000
$342,000 - $378,000
$2,203/mo
Zestimate® history
Loading...
Owner options
Explore your selling options
What's special
Like New home in Beautiful Magnolia Glen at Pleasant View Village. 20 Minutes to Nashville! Single Level Modern farmhouse Open concept with many upgrades and high end finishes. Upgraded Kitchen with large pantry, granite countertops and stainless appliances. Large laundry room with sink and large granite counter top area. Living room with vaulted ceilings. . large main suite with en suite and MASSIVE walk in CLOSET! Large covered deck and Wrap around porch. 2 car garage at back of house plus 2 additional parking spaces in front. LOWEST PRICE HOME IN Magnolia Glen. WON'T LAST LONG! Agent is related to Seller.
Zillow last checked: 8 hours ago
Listing updated: March 02, 2023 at 06:16am
Listing Provided by:
Michael W. Rutherford 615-210-1221,
Bluegrass Realty & Property Management, Inc
Bought with:
Vikki Mitchell, 249234
Benchmark Realty, LLC
Source: RealTracs MLS as distributed by MLS GRID,MLS#: 2476169
Facts & features
Interior
Bedrooms & bathrooms
- Bedrooms: 3
- Bathrooms: 2
- Full bathrooms: 2
- Main level bedrooms: 3
Bedroom 1
- Area: 195 Square Feet
- Dimensions: 15x13
Bedroom 2
- Area: 120 Square Feet
- Dimensions: 12x10
Bedroom 3
- Area: 120 Square Feet
- Dimensions: 12x10
Kitchen
- Area: 108 Square Feet
- Dimensions: 12x9
Living room
- Area: 270 Square Feet
- Dimensions: 18x15
Heating
- Central, Electric
Cooling
- Central Air, Electric
Appliances
- Included: Dishwasher, Microwave, Electric Oven, Electric Range
Features
- Primary Bedroom Main Floor
- Flooring: Laminate
- Basement: Crawl Space
- Has fireplace: No
Interior area
- Total structure area: 1,565
- Total interior livable area: 1,565 sqft
- Finished area above ground: 1,565
Property
Parking
- Total spaces: 4
- Parking features: Garage Faces Rear
- Attached garage spaces: 2
- Uncovered spaces: 2
Features
- Levels: One
- Stories: 1
Lot
- Size: 3,049 sqft
- Dimensions: 33.56 x 97
- Features: Sloped
Details
- Parcel number: 010N F 25400 000
- Special conditions: Standard
Construction
Type & style
- Home type: SingleFamily
- Architectural style: Cottage
- Property subtype: Single Family Residence, Residential
Materials
- Fiber Cement
Condition
- New construction: No
- Year built: 2020
Utilities & green energy
- Sewer: STEP System
- Water: Private
- Utilities for property: Electricity Available, Water Available
Community & neighborhood
Location
- Region: Pleasant View
- Subdivision: Pleasant View Village Phas
HOA & financial
HOA
- Has HOA: Yes
- HOA fee: $130 monthly
- Services included: Maintenance Grounds, Trash
- Second HOA fee: $400 one time
Price history
| Date | Event | Price |
|---|---|---|
| 3/1/2023 | Sold | $365,000$233/sqft |
Source: | ||
| 1/27/2023 | Contingent | $365,000$233/sqft |
Source: | ||
| 1/24/2023 | Pending sale | $365,000$233/sqft |
Source: | ||
| 1/14/2023 | Listed for sale | $365,000+26.7%$233/sqft |
Source: | ||
| 7/14/2020 | Sold | $288,000$184/sqft |
Source: | ||
Public tax history
Tax history is unavailable.
Neighborhood: 37146
Nearby schools
GreatSchools rating
- 7/10Pleasant View Elementary SchoolGrades: PK-4Distance: 1.3 mi
- 6/10Sycamore Middle SchoolGrades: 5-8Distance: 2.2 mi
- 7/10Sycamore High SchoolGrades: 9-12Distance: 2.1 mi
Schools provided by the listing agent
- Elementary: Pleasant View Elementary
- Middle: Sycamore Middle School
- High: Sycamore High School
Source: RealTracs MLS as distributed by MLS GRID. This data may not be complete. We recommend contacting the local school district to confirm school assignments for this home.
Get a cash offer in 3 minutes
Find out how much your home could sell for in as little as 3 minutes with a no-obligation cash offer.
Estimated market value
$360,000
Get a cash offer in 3 minutes
Find out how much your home could sell for in as little as 3 minutes with a no-obligation cash offer.
Estimated market value
$360,000
