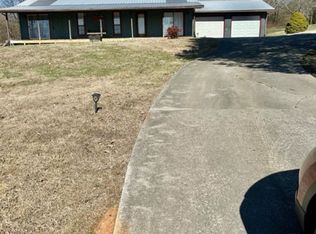Peaceful country living, Update home w/ open floor plan, large BRs, & den w/ wood stove & built-ins. Put your stamp on this clean slate house w/ many options in the open living/kitchen/dining room w/ stone FP that can be gas or woodburning. Kitchen boasts an abundance of cabinetry & counter space. Room off the kitchen holds freezers & shelving to store your harvest. Propane gas stove w/ option for electric. Each BR is spacious enough for large furniture. Hall & master BAs have been updated. Oversized laundry w/ more extra storage. Den/bonus has, you guessed it, more storage w/ multiple built-in shelves & a storage closet. The wood stove has a fan to circulate the heat to the main part of the home, keeping winter utility bills wonderfully low. Updated items in this home include: plumbing, electrical, & duct work, along with flooring, tile, & so much more. Outside we have a 2-car detached garage w/ wkshp, a barn w/ extra storage, 1.4 AC of fenced pasture, a chicken coop, another storage building, a screened front porch, a back deck, & multiple fruit vines/trees. This home is ready for you to continue the love that has grown here. Welcome to the country!
This property is off market, which means it's not currently listed for sale or rent on Zillow. This may be different from what's available on other websites or public sources.
