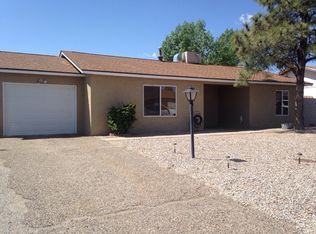Sold
Price Unknown
1360 Fiat Ct SE, Rio Rancho, NM 87124
3beds
1,352sqft
Single Family Residence
Built in 1979
9,583.2 Square Feet Lot
$327,300 Zestimate®
$--/sqft
$1,743 Estimated rent
Home value
$327,300
$311,000 - $344,000
$1,743/mo
Zestimate® history
Loading...
Owner options
Explore your selling options
What's special
Come and experience the charm of this beautifully updated home! 3 beds, 2 baths, open concept layout, natural light throughout, granite counter tops, Refrigerated air, newer furnace. newer water heater. Roof 2018, Pella dual pane windows throughout. This large lot is located at the end of the cul -de sac with ample parking and gated Rv parking area. The masterfully landscaped backyard is a sanctuary of tranquility, featuring a large yard adorned with beautiful perennial flowers, the charming pond adds a touch of serenity. The 20x20 custom shop is a standout feature. Wired for panel hookup, this space is perfect for crafting, woodworking, or any other creative pursuit. Welcome Home!
Zillow last checked: 8 hours ago
Listing updated: April 09, 2024 at 09:35am
Listed by:
Natalie K Amershek 505-926-1191,
La Puerta Real Estate Serv LLC
Bought with:
Shaun T Willoughby, 55084
The Pedroncelli Group Realtors
Source: SWMLS,MLS#: 1058353
Facts & features
Interior
Bedrooms & bathrooms
- Bedrooms: 3
- Bathrooms: 2
- Full bathrooms: 2
Primary bedroom
- Level: Main
- Area: 168.33
- Dimensions: 13.9 x 12.11
Bedroom 2
- Level: Main
- Area: 136.74
- Dimensions: 10.6 x 12.9
Bedroom 3
- Level: Main
- Area: 126
- Dimensions: 12.6 x 10
Dining room
- Level: Main
- Area: 114.84
- Dimensions: 8.7 x 13.2
Kitchen
- Level: Main
- Area: 133.45
- Dimensions: 10.11 x 13.2
Living room
- Level: Main
- Area: 215.53
- Dimensions: 19.4 x 11.11
Heating
- Central, Forced Air
Cooling
- Refrigerated
Appliances
- Included: Dishwasher, Free-Standing Gas Range, Refrigerator
- Laundry: Washer Hookup, Electric Dryer Hookup, Gas Dryer Hookup
Features
- Breakfast Area, Ceiling Fan(s), Great Room, Main Level Primary
- Flooring: Laminate, Tile
- Windows: Double Pane Windows, Insulated Windows
- Has basement: No
- Has fireplace: No
Interior area
- Total structure area: 1,352
- Total interior livable area: 1,352 sqft
Property
Parking
- Total spaces: 2
- Parking features: Attached, Detached, Garage, Workshop in Garage
- Attached garage spaces: 2
Features
- Levels: One
- Stories: 1
- Patio & porch: Covered, Patio
- Exterior features: Fully Fenced, RV Parking/RV Hookup, Sprinkler/Irrigation
Lot
- Size: 9,583 sqft
- Features: Sprinkler System, Trees, Xeriscape
Details
- Additional structures: Second Garage, Workshop
- Parcel number: 1011069037100
- Zoning description: R-1
Construction
Type & style
- Home type: SingleFamily
- Property subtype: Single Family Residence
Materials
- Brick Veneer, Frame, Stucco
- Roof: Shingle
Condition
- Resale
- New construction: No
- Year built: 1979
Utilities & green energy
- Sewer: Public Sewer
- Water: Public
- Utilities for property: Electricity Connected, Natural Gas Connected, Sewer Connected, Water Connected
Green energy
- Energy generation: None
- Water conservation: Water-Smart Landscaping
Community & neighborhood
Location
- Region: Rio Rancho
Other
Other facts
- Listing terms: Cash,Conventional,FHA,VA Loan
Price history
| Date | Event | Price |
|---|---|---|
| 4/8/2024 | Sold | -- |
Source: | ||
| 3/9/2024 | Pending sale | $312,000$231/sqft |
Source: | ||
| 3/7/2024 | Listed for sale | $312,000+10.2%$231/sqft |
Source: | ||
| 4/6/2022 | Sold | -- |
Source: | ||
| 3/8/2022 | Pending sale | $283,000$209/sqft |
Source: | ||
Public tax history
| Year | Property taxes | Tax assessment |
|---|---|---|
| 2025 | $3,693 +17.6% | $105,835 +18.8% |
| 2024 | $3,139 +0.3% | $89,107 +3% |
| 2023 | $3,129 +155.5% | $86,512 +158.2% |
Find assessor info on the county website
Neighborhood: 87124
Nearby schools
GreatSchools rating
- 7/10Maggie Cordova Elementary SchoolGrades: K-5Distance: 1.1 mi
- 5/10Lincoln Middle SchoolGrades: 6-8Distance: 1.4 mi
- 7/10Rio Rancho High SchoolGrades: 9-12Distance: 2.4 mi
Get a cash offer in 3 minutes
Find out how much your home could sell for in as little as 3 minutes with a no-obligation cash offer.
Estimated market value$327,300
Get a cash offer in 3 minutes
Find out how much your home could sell for in as little as 3 minutes with a no-obligation cash offer.
Estimated market value
$327,300
