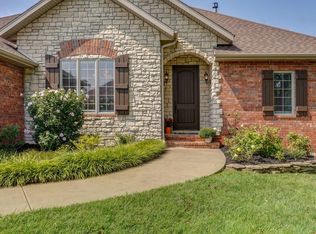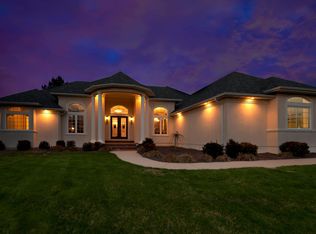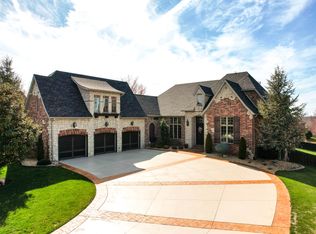Closed
Price Unknown
1360 Eaglegate Parkway, Springfield, MO 65804
3beds
3,954sqft
Single Family Residence
Built in 2005
0.45 Acres Lot
$-- Zestimate®
$--/sqft
$3,096 Estimated rent
Home value
Not available
Estimated sales range
Not available
$3,096/mo
Zestimate® history
Loading...
Owner options
Explore your selling options
What's special
This stunning all brick and stone split floorplan French Country home boasts nearly 4000sq ft on 1-level, has a side-facing garage, and is a masterpiece by the late Alvin Clifton. 1360 Eaglegate is on nearly a half acre corner lot, and has one of the most private lots in the desirable Eaglesgate subdivision due to a neighbor purchasing the lot behind (privacy without the maintenance!). As you step through the beautiful arches of the entryway, you're welcomed into a spacious great room with classic built-ins, double tray ceiling, and a partial view of the James River Valley through huge windows. You'll find rich accents, crown moulding, solid wood doors, tall ceilings, and new paint throughout the home. The expansive formal dining room to the right also offers large windows for natural light, and a built-in perfect for a coffee bar. Through double doors, the primary ensuite is a luxurious retreat, featuring its own private foyer and a palatial bath with a massive walk-in shower with shower heads galore, a huge vanity, and an elegant tub (easily filled by the 2022 circulating 75 gallon hot water heater). The home study also connects to the private foyer and primary bathroom, providing a seamless flow. A Jack and Jill bathroom separate the spacious 2nd and 3rd bedrooms on the other side of the house.The chef's kitchen boasts granite countertops, an island with a copper vegetable sink, a six-burner gas stove, and a pot filler. Additional features include a wine cooler, built-in surround sound, Zoned HVAC, water softener system, central vac system (canister new 2021), TVs in both the great room and primary bath stay, and newer roof (May 2021).Outside, enjoy a morning cup of coffee and the tranquil ambiance from your patio, taking in the picturesque view, fountain and landscaping. The fully fenced in yard includes a large side yard perfect for activities or gardening.Talk about attention-to-detail, this exceptional 1-level home is a rare find!
Zillow last checked: 8 hours ago
Listing updated: January 22, 2026 at 11:57am
Listed by:
Laura L. Duckworth 417-520-6545,
EXP Realty LLC
Bought with:
Darlene L Matrone, 2019043894
Keller Williams
Source: SOMOMLS,MLS#: 60273067
Facts & features
Interior
Bedrooms & bathrooms
- Bedrooms: 3
- Bathrooms: 3
- Full bathrooms: 2
- 1/2 bathrooms: 1
Primary bedroom
- Area: 384
- Dimensions: 24 x 16
Bedroom 2
- Area: 156.25
- Dimensions: 12.5 x 12.5
Bedroom 3
- Area: 180
- Dimensions: 15 x 12
Dining area
- Area: 256
- Dimensions: 16 x 16
Great room
- Area: 408
- Dimensions: 24 x 17
Other
- Area: 434
- Dimensions: 31 x 14
Office
- Description: Office/bonus room off of Primary Bedroom
- Area: 208
- Dimensions: 16 x 13
Heating
- Forced Air, Central, Zoned, Natural Gas
Cooling
- Central Air, Ceiling Fan(s), Zoned
Appliances
- Included: Gas Cooktop, Instant Hot Water, Built-In Electric Oven, Gas Water Heater, Ice Maker, See Remarks, Humidifier, Water Softener Owned, Microwave, Disposal, Dishwasher
- Laundry: Main Level, W/D Hookup
Features
- Crown Molding, Marble Counters, Granite Counters, Tray Ceiling(s), High Ceilings, Walk-In Closet(s), Walk-in Shower, Sound System, Central Vacuum, High Speed Internet
- Flooring: Carpet, Tile, Hardwood
- Windows: Drapes, Double Pane Windows, Window Treatments
- Has basement: No
- Attic: Partially Floored,Pull Down Stairs
- Has fireplace: Yes
- Fireplace features: Gas, Great Room
Interior area
- Total structure area: 3,954
- Total interior livable area: 3,954 sqft
- Finished area above ground: 3,954
- Finished area below ground: 0
Property
Parking
- Total spaces: 3
- Parking features: Driveway, Garage Faces Side, Garage Door Opener
- Attached garage spaces: 3
- Has uncovered spaces: Yes
Features
- Levels: One
- Stories: 1
- Patio & porch: Covered, Awning(s), Rear Porch
- Exterior features: Rain Gutters
- Has spa: Yes
- Spa features: Bath
- Fencing: Wood,Full
Lot
- Size: 0.45 Acres
- Dimensions: 148 x 131
- Features: Sprinklers In Front, Secluded, Sprinklers In Rear, Level, Corner Lot, Landscaped
Details
- Parcel number: 881930200111
Construction
Type & style
- Home type: SingleFamily
- Architectural style: French Provincial,Ranch,Traditional
- Property subtype: Single Family Residence
Materials
- Brick, Stone
- Foundation: Crawl Space
- Roof: Composition
Condition
- Year built: 2005
Utilities & green energy
- Sewer: Public Sewer
- Water: Public
Community & neighborhood
Security
- Security features: Security System, Smoke Detector(s)
Location
- Region: Springfield
- Subdivision: Eaglesgate
HOA & financial
HOA
- HOA fee: $660 annually
- Services included: Common Area Maintenance, Basketball Court, Clubhouse, Tennis Court(s), Pool, Snow Removal
Other
Other facts
- Listing terms: Cash,VA Loan,FHA,Conventional
- Road surface type: Asphalt
Price history
| Date | Event | Price |
|---|---|---|
| 10/4/2024 | Sold | -- |
Source: | ||
| 7/19/2024 | Pending sale | $725,000$183/sqft |
Source: | ||
| 7/15/2024 | Price change | $725,000+15.1%$183/sqft |
Source: | ||
| 9/6/2021 | Pending sale | $629,900$159/sqft |
Source: | ||
| 9/2/2021 | Listed for sale | $629,900$159/sqft |
Source: | ||
Public tax history
| Year | Property taxes | Tax assessment |
|---|---|---|
| 2025 | $6,652 +1.1% | $129,110 +8.7% |
| 2024 | $6,578 +0.5% | $118,770 |
| 2023 | $6,543 +20.4% | $118,770 +17.4% |
Find assessor info on the county website
Neighborhood: 65804
Nearby schools
GreatSchools rating
- 10/10Walt Disney Elementary SchoolGrades: K-5Distance: 2.6 mi
- 8/10Cherokee Middle SchoolGrades: 6-8Distance: 1.4 mi
- 8/10Kickapoo High SchoolGrades: 9-12Distance: 3.2 mi
Schools provided by the listing agent
- Elementary: SGF-Disney
- Middle: SGF-Cherokee
- High: SGF-Kickapoo
Source: SOMOMLS. This data may not be complete. We recommend contacting the local school district to confirm school assignments for this home.


