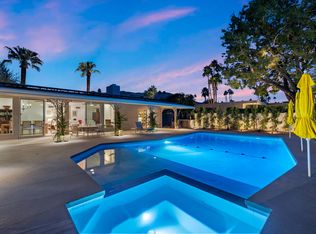FOR LEASE ONLY-TURN KEY-This Spanish Estate in the heart of Palm Springs has gorgeous mountain views that offers an elegant yet rustic ambiance with wood beamed ceilings, Spanish tile floors with custom wrought-iron fixtures abound. The home features four bedrooms/ ensuite bath, walk-in closets, ceiling fans, solar owned & much more. Three of the bedrooms, including the primary, have private furnished patios. The primary also opens to the pool & spa through a set of French doors. The fourth bedroom is a guest Casita with its own private entrance. Common areas include a chef's kitchen, breakfast nook, formal dining room, formal living room and a casual family room featuring a 65" TV. The private walled grounds have a gated eight-car motor court, three car garage, outdoor shower, bar-height fire pit, two fountains and lagoon-shaped pool and spa with tiered waterfall. The primary suite features a King size bed, 55" TV, guest seating, ceiling fan, wood floors & gas fireplace and two sets of French doors. One set opens to a covered & furnished private patio, the other to a private outdoor shower & pool. The ensuite bathroom has both a large oval bathtub overlooking the pool and a walk-in shower. It also has dual vanities and large walk-in closet with enhanced built-ins. Guest Bedroom 1 features Queen size bunk beds, ceiling fan, 55" TV, ensuite bath with a tub/shower combo and walk-in closet. Guest Bedroom 2 features a King size bed, ceiling fan, 55" TV, ensuite bath with a walk-in shower & walk-in closet. Both bedrooms feature carpeted floors & French doors that open to private furnished patios. Guest bedroom 3 is an attached casita with a Queen size bed, 55" TV, ceiling fan, Spanish tile floors and walk-in closet. It also has an ensuite bath with walk-in shower. Central to the formal living room is a seating area. The West wall has a centrally located gas fireplace with built-in bookshelves & wood cabinets on either side. The North Wall has large windows & two glass paneled French doors that allow sunlight to stream in. The doors open to lush backyard, & a spacious furnished patio a table with two patio heaters & a large flowing fountain great for entertaining. Dining area has a star-shaped light fixture above a wood table that seats eight. The chef's kitchen is outfitted with high-quality appliances for food & beverage preparation, including Viking stove, Viking Oven, Viking Dishwasher, Frigidaire Professional Oven, GE Profile refrigerator/freezer & microwave. Adjoined to the kitchen is a sunny breakfast room that is perfect for enjoying your morning coffee. The family room is an ideal place for informal gatherings. Just off the family room is the laundry room/pantry with direct access to the 3-car garage. Lush grounds & Landscape surround the Spanish-style hacienda & offer guests numerous outdoor seating areas and amenities: A tiered waterfall flows into a lagoon-shaped pool which encircles a bubbling spa with a shallow shelf. Surrounding the pool and spa is space to relax and soak up the sunshine or entertain guests. Fire-pit area has built-in seating. Built-in gas grill located just outside the kitchen/breakfast area. 5 minutes to downtown Palm Springs. Fine dining, shopping, Palm Springs Art Museum, Starbucks, Agua Caliente Casino, Tropicale Restaurant , LG's, Nightlife, close to hiking trails and plenty of places to bike. Everything at your finger tips. Call agent for details.
Copyright The MLS. All rights reserved. Information is deemed reliable but not guaranteed.
House for rent
$27,500/mo
1360 E Tachevah Dr, Palm Springs, CA 92262
4beds
3,158sqft
Price may not include required fees and charges.
Singlefamily
Available now
-- Pets
Central air, ceiling fan
In unit laundry
10 Parking spaces parking
Central, fireplace
What's special
Lagoon-shaped poolFurnished patioPool and spaPrivate furnished patiosGas fireplaceTiered waterfallThree car garage
- 179 days
- on Zillow |
- -- |
- -- |
Travel times
Add up to $600/yr to your down payment
Consider a first-time homebuyer savings account designed to grow your down payment with up to a 6% match & 4.15% APY.
Facts & features
Interior
Bedrooms & bathrooms
- Bedrooms: 4
- Bathrooms: 5
- Full bathrooms: 3
- 3/4 bathrooms: 1
- 1/2 bathrooms: 1
Heating
- Central, Fireplace
Cooling
- Central Air, Ceiling Fan
Appliances
- Included: Dishwasher, Disposal, Double Oven, Dryer, Microwave, Range Oven, Refrigerator, Stove, Washer
- Laundry: In Unit, Laundry Area
Features
- Ceiling Fan(s), Dining Area, Eat-in Kitchen, Kitchen Island, Walk In Closet
- Flooring: Tile
- Has fireplace: Yes
- Furnished: Yes
Interior area
- Total interior livable area: 3,158 sqft
Video & virtual tour
Property
Parking
- Total spaces: 10
- Parking features: Covered
- Details: Contact manager
Features
- Stories: 1
- Exterior features: Alarm System, Architecture Style: Spanish, Assoc Pet Rules, Barbecue, Breakfast Area, Breakfast Bar, Ceiling Fan(s), Dining Area, Eat-in Kitchen, Garage - 3 Car, Gas Water Heater, Gated, Heated, Heating system: Central, Ice Maker, In Ground, Kitchen Island, Laundry Area, Living Room, Lot Features: Sprinkler System, Sprinkler Timer, Paver Block, Private, Sprinkler System, Sprinkler Timer, View Type: Mountain(s), Walk In Closet, Waterfall
- Has private pool: Yes
- Has spa: Yes
- Spa features: Hottub Spa
Details
- Parcel number: 507133054
Construction
Type & style
- Home type: SingleFamily
- Architectural style: Spanish
- Property subtype: SingleFamily
Condition
- Year built: 2006
Community & HOA
HOA
- Amenities included: Pool
Location
- Region: Palm Springs
Financial & listing details
- Lease term: 1+Year
Price history
| Date | Event | Price |
|---|---|---|
| 1/21/2025 | Listed for rent | $27,500-27.6%$9/sqft |
Source: | ||
| 11/20/2024 | Listing removed | $38,000$12/sqft |
Source: CRMLS #NP23214614 | ||
| 1/30/2024 | Listed for rent | $38,000$12/sqft |
Source: CRMLS #NP23214614 | ||
| 10/29/2020 | Sold | $1,875,000-1.3%$594/sqft |
Source: | ||
| 9/20/2020 | Pending sale | $1,899,000$601/sqft |
Source: Berkshire Hathaway HomeService #20624806 | ||
![[object Object]](https://photos.zillowstatic.com/fp/f8398fce24f50f15f38f171d44a9acd9-p_i.jpg)
