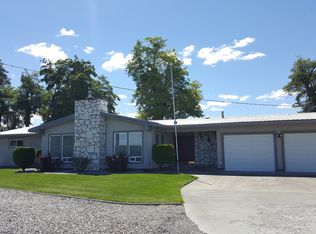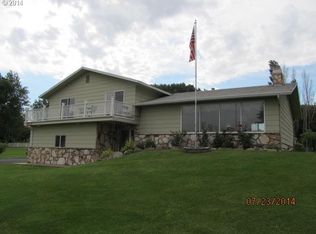Sold
$440,000
1360 E Highland Ave, Hermiston, OR 97838
2beds
2,076sqft
Residential, Single Family Residence
Built in 1998
0.9 Acres Lot
$452,600 Zestimate®
$212/sqft
$1,908 Estimated rent
Home value
$452,600
$403,000 - $511,000
$1,908/mo
Zestimate® history
Loading...
Owner options
Explore your selling options
What's special
This unique 2 story double A frame home was designed and custom built by a local architect. A wall of windows comprise most of the Northern facing front of the home. Both levels. This makes for plenty of sunlight and big views that change with the seasons. The main level combined living and dining area has an open and airy feel that is amplified by the endless windows and vaulted ceiling. Solid oak flooring extends throughout the main living area and the wide passage that leads to the lower level bedroom, bath and laundry. The kitchen is practical and stylish with Corian topped counters and breakfast bar. Handsome and durable LVP flooring recently installed (07/21). Under sink reverse osmosis water filtration system. Seller to include stainless steel fridge, BI-Microwave, dishwasher along with washer and dryer in oversized laundry room. The upper level primary suite opens onto a loft area positioned to showcase the uninterrupted Northern view of the city and beyond. It's a perfect spot for an office, creative space or reading nook. The lush appeal of the numerous mature trees on the landscaped 0.90 acre is easily maintained by an underground timed sprinkler system fed by the property's well. For private outdoor gatherings a large stamped concrete patio with a vinyl fence offers an ideal retreat. Call today for a tour of this lovely property.
Zillow last checked: 8 hours ago
Listing updated: November 08, 2025 at 09:00pm
Listed by:
Tracy Hunter 541-561-5846,
eXp Realty, LLC
Bought with:
Tracy Hunter, 201215130
eXp Realty, LLC
Source: RMLS (OR),MLS#: 24068038
Facts & features
Interior
Bedrooms & bathrooms
- Bedrooms: 2
- Bathrooms: 2
- Full bathrooms: 2
- Main level bathrooms: 1
Primary bedroom
- Level: Upper
Bedroom 2
- Level: Main
Dining room
- Level: Main
Kitchen
- Level: Main
Living room
- Level: Main
Heating
- Forced Air
Cooling
- Central Air
Appliances
- Included: Dishwasher, Free-Standing Range, Free-Standing Refrigerator, Microwave, Plumbed For Ice Maker, Washer/Dryer, Water Softener, Electric Water Heater
Features
- Ceiling Fan(s), Soaking Tub, Vaulted Ceiling(s)
- Flooring: Hardwood, Vinyl, Wall to Wall Carpet
- Windows: Double Pane Windows, Vinyl Frames
- Basement: Crawl Space
Interior area
- Total structure area: 2,076
- Total interior livable area: 2,076 sqft
Property
Parking
- Total spaces: 2
- Parking features: Driveway, RV Access/Parking, Garage Door Opener, Attached
- Attached garage spaces: 2
- Has uncovered spaces: Yes
Features
- Levels: Two
- Stories: 2
- Patio & porch: Patio
- Exterior features: Yard
- Fencing: Fenced
- Has view: Yes
- View description: City
Lot
- Size: 0.90 Acres
- Features: Gentle Sloping, Level, Sprinkler, SqFt 20000 to Acres1
Details
- Additional structures: RVParking
- Parcel number: 116981
Construction
Type & style
- Home type: SingleFamily
- Architectural style: Custom Style
- Property subtype: Residential, Single Family Residence
Materials
- Lap Siding, Wood Composite
- Foundation: Stem Wall
- Roof: Composition
Condition
- Resale
- New construction: No
- Year built: 1998
Utilities & green energy
- Sewer: Septic Tank, Standard Septic
- Water: Private, Well
Community & neighborhood
Security
- Security features: None
Location
- Region: Hermiston
Other
Other facts
- Listing terms: Cash,Conventional,FHA,USDA Loan,VA Loan
- Road surface type: Paved
Price history
| Date | Event | Price |
|---|---|---|
| 9/5/2024 | Sold | $440,000-4.3%$212/sqft |
Source: | ||
| 7/26/2024 | Pending sale | $459,900$222/sqft |
Source: | ||
| 7/10/2024 | Listed for sale | $459,900+144.6%$222/sqft |
Source: | ||
| 4/6/2010 | Sold | $188,000$91/sqft |
Source: Public Record | ||
Public tax history
| Year | Property taxes | Tax assessment |
|---|---|---|
| 2024 | $3,450 +3.7% | $227,500 +6.1% |
| 2022 | $3,328 +2.3% | $214,450 +3% |
| 2021 | $3,252 +3.9% | $208,210 +3% |
Find assessor info on the county website
Neighborhood: 97838
Nearby schools
GreatSchools rating
- 6/10Highland Hills Elementary SchoolGrades: K-5Distance: 0.3 mi
- 5/10Sandstone Middle SchoolGrades: 6-8Distance: 0.6 mi
- 7/10Hermiston High SchoolGrades: 9-12Distance: 1.5 mi
Schools provided by the listing agent
- Elementary: Highland Hills
- Middle: Sandstone
- High: Hermiston
Source: RMLS (OR). This data may not be complete. We recommend contacting the local school district to confirm school assignments for this home.

Get pre-qualified for a loan
At Zillow Home Loans, we can pre-qualify you in as little as 5 minutes with no impact to your credit score.An equal housing lender. NMLS #10287.

