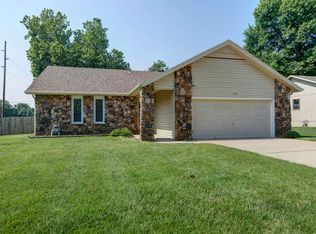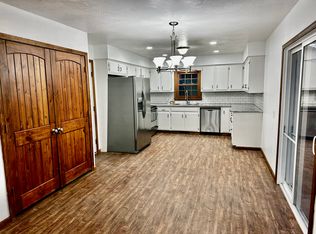Closed
Price Unknown
1360 E Hanover Street, Springfield, MO 65804
4beds
2,364sqft
Single Family Residence
Built in 1973
10,018.8 Square Feet Lot
$340,100 Zestimate®
$--/sqft
$2,055 Estimated rent
Home value
$340,100
$309,000 - $374,000
$2,055/mo
Zestimate® history
Loading...
Owner options
Explore your selling options
What's special
Welcome to your New Home...Literally!!!This 4BR/3BA Boasts ''New'' in every corner. Clean Lines and Elegance are Apparent. New Flooring, New Windows, Newly Painted, New Basement Bath, New Fixtures, New Door-Hardware, New Lighting, New Ceiling throughout, New Appliances, Backsplash, and Granite in the Kitchen! Also a New Roof in 2023 and extensive concrete work for your walkway and backyard Entertaining. The Home also features Smart Soffit Lighting as well as a Smart front Door Lock and Thermostat, 2 separate 50 amp service in the Garage for your EV or high amp Power tools, & New Backdoors leading out to your Great Backyard. The owners have spent their Adult Life in this Home...and now they have Updated it for the Next Generation. Conveniently located, sitting just off Fremont between Battlefield and Primrose. You're gonna Love this Home!!!!
Zillow last checked: 8 hours ago
Listing updated: April 21, 2025 at 11:14am
Listed by:
Scott Fraker 417-840-2653,
Weichert, Realtors-The Griffin Company
Bought with:
Tammy M Durham, 2014036471
Durham Realty
Source: SOMOMLS,MLS#: 60277861
Facts & features
Interior
Bedrooms & bathrooms
- Bedrooms: 4
- Bathrooms: 3
- Full bathrooms: 3
Heating
- Forced Air, Natural Gas
Cooling
- Central Air, Ceiling Fan(s)
Appliances
- Included: Dishwasher, Gas Water Heater, Free-Standing Electric Oven, Microwave, Tankless Water Heater, Disposal
- Laundry: In Basement, W/D Hookup
Features
- High Speed Internet, Granite Counters, Walk-In Closet(s), Walk-in Shower
- Flooring: Carpet, Concrete, Vinyl
- Windows: Blinds
- Basement: Partially Finished,Partial
- Attic: Partially Floored
- Has fireplace: Yes
- Fireplace features: Family Room
Interior area
- Total structure area: 2,615
- Total interior livable area: 2,364 sqft
- Finished area above ground: 1,449
- Finished area below ground: 915
Property
Parking
- Total spaces: 2
- Parking features: Garage Door Opener, Garage Faces Front
- Attached garage spaces: 2
Features
- Levels: One
- Stories: 1
- Patio & porch: Patio
- Fencing: Privacy,Wood
Lot
- Size: 10,018 sqft
Details
- Additional structures: Shed(s)
- Parcel number: 881907203004
Construction
Type & style
- Home type: SingleFamily
- Property subtype: Single Family Residence
Materials
- HardiPlank Type, Stone
- Foundation: Poured Concrete
- Roof: Composition
Condition
- Year built: 1973
Utilities & green energy
- Sewer: Public Sewer
- Water: Public
Green energy
- Energy efficient items: High Efficiency - 90%+
Community & neighborhood
Location
- Region: Springfield
- Subdivision: Hanover
Other
Other facts
- Listing terms: Cash,FHA,Conventional
- Road surface type: Asphalt, Concrete
Price history
| Date | Event | Price |
|---|---|---|
| 4/21/2025 | Sold | -- |
Source: | ||
| 3/20/2025 | Pending sale | $339,500$144/sqft |
Source: | ||
| 1/28/2025 | Price change | $339,500-3%$144/sqft |
Source: | ||
| 1/16/2025 | Price change | $349,900-0.3%$148/sqft |
Source: | ||
| 1/1/2025 | Listed for sale | $350,900$148/sqft |
Source: | ||
Public tax history
| Year | Property taxes | Tax assessment |
|---|---|---|
| 2024 | $1,372 +0.6% | $25,570 |
| 2023 | $1,364 +8.3% | $25,570 +10.8% |
| 2022 | $1,260 +0% | $23,070 |
Find assessor info on the county website
Neighborhood: Bradford Park
Nearby schools
GreatSchools rating
- 5/10Cowden Elementary SchoolGrades: PK-5Distance: 1 mi
- 6/10Pershing Middle SchoolGrades: 6-8Distance: 2.3 mi
- 8/10Kickapoo High SchoolGrades: 9-12Distance: 1 mi
Schools provided by the listing agent
- Elementary: SGF-Cowden
- Middle: SGF-Pershing
- High: SGF-Kickapoo
Source: SOMOMLS. This data may not be complete. We recommend contacting the local school district to confirm school assignments for this home.

