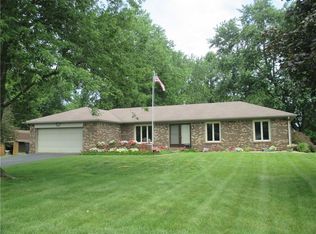Sold
$240,000
1360 E Hadley Rd, Plainfield, IN 46168
3beds
1,862sqft
Residential, Single Family Residence
Built in 1977
0.58 Acres Lot
$240,900 Zestimate®
$129/sqft
$2,097 Estimated rent
Home value
$240,900
$224,000 - $260,000
$2,097/mo
Zestimate® history
Loading...
Owner options
Explore your selling options
What's special
1360 E Hadley RD, PLAINFIELD, IN beckons with opportunity, offering a canvas for those with vision in Hendricks County; this single family residence presents a great investment opportunity. The heart of the home lies in its kitchen, a space designed for both functionality and style with the classic appeal of traditional oak cabinets. The family room, with its fireplace and beamed ceiling, presents a comfortable gathering space; great space for evenings spent in the glow of the fire, the beamed ceiling adding a touch of architectural interest. A dining room off kitchen for gathering for meals and a traditional living room on the same level. This raised ranch offers three bedrooms and two full bathrooms within its 1862 square feet of living area. The property sits on a generous 25265 square foot lot. This residence, built in 1977, features two stories. This property, with its desirable features and ample lot size, provides an excellent opportunity to craft a truly special home.
Zillow last checked: 8 hours ago
Listing updated: October 29, 2025 at 03:09pm
Listing Provided by:
Sheila Hubbard 317-440-5088,
Diverse Property Solutions Ind
Bought with:
Annette Anderson
F.C. Tucker Company
Source: MIBOR as distributed by MLS GRID,MLS#: 22062487
Facts & features
Interior
Bedrooms & bathrooms
- Bedrooms: 3
- Bathrooms: 2
- Full bathrooms: 2
- Main level bathrooms: 2
Primary bedroom
- Level: Upper
- Area: 169 Square Feet
- Dimensions: 13x13
Bedroom 2
- Level: Upper
- Area: 121 Square Feet
- Dimensions: 11x11
Bedroom 3
- Level: Upper
- Area: 121 Square Feet
- Dimensions: 11x11
Bonus room
- Features: Other
- Level: Main
- Area: 160 Square Feet
- Dimensions: 10x16
Family room
- Features: Other
- Level: Main
- Area: 240 Square Feet
- Dimensions: 12x20
Kitchen
- Level: Upper
- Area: 216 Square Feet
- Dimensions: 18x12
Living room
- Level: Upper
- Area: 192 Square Feet
- Dimensions: 12x16
Heating
- Electric
Cooling
- Central Air
Appliances
- Included: Dishwasher, Microwave, Electric Oven
Features
- Hardwood Floors
- Flooring: Hardwood
- Windows: Wood Work Stained
- Has basement: No
- Number of fireplaces: 1
- Fireplace features: Wood Burning
Interior area
- Total structure area: 1,862
- Total interior livable area: 1,862 sqft
Property
Parking
- Total spaces: 2
- Parking features: Attached
- Attached garage spaces: 2
Features
- Levels: Multi/Split
Lot
- Size: 0.58 Acres
Details
- Parcel number: 321502495008000012
- Special conditions: As Is,HUD Owned
- Horse amenities: None
Construction
Type & style
- Home type: SingleFamily
- Architectural style: Tudor
- Property subtype: Residential, Single Family Residence
Materials
- Brick, Wood Siding
- Foundation: Concrete Perimeter
Condition
- New construction: No
- Year built: 1977
Utilities & green energy
- Water: Private
Community & neighborhood
Location
- Region: Plainfield
- Subdivision: Hadley Acres
Price history
| Date | Event | Price |
|---|---|---|
| 10/24/2025 | Sold | $240,000+2.1%$129/sqft |
Source: | ||
| 10/1/2025 | Pending sale | $235,000$126/sqft |
Source: | ||
| 9/15/2025 | Listed for sale | $235,000-2.2%$126/sqft |
Source: | ||
| 5/23/2025 | Sold | $240,240-17.2%$129/sqft |
Source: Public Record Report a problem | ||
| 2/20/2025 | Listing removed | $290,000$156/sqft |
Source: | ||
Public tax history
| Year | Property taxes | Tax assessment |
|---|---|---|
| 2024 | $1,713 -5.7% | $211,500 +5% |
| 2023 | $1,816 +67.6% | $201,400 +4.8% |
| 2022 | $1,084 +2% | $192,100 +12.4% |
Find assessor info on the county website
Neighborhood: 46168
Nearby schools
GreatSchools rating
- 8/10Van Buren Elementary SchoolGrades: K-5Distance: 2.1 mi
- 8/10Plainfield Com Middle SchoolGrades: 6-8Distance: 1.6 mi
- 9/10Plainfield High SchoolGrades: 9-12Distance: 0.5 mi
Get a cash offer in 3 minutes
Find out how much your home could sell for in as little as 3 minutes with a no-obligation cash offer.
Estimated market value
$240,900
