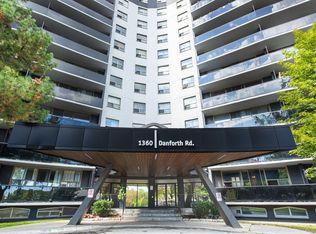AboutVirtual Open House: View our units by clicking the virtual tour link, schedule a video tour or make an appointment for in person viewing. Please visit our leasing office at 1350 Danforth Rd.City living in a park setting.1360 Danforth Road in Scarborough is set in an established residential neighbourhood adjacent to Knob Hill Park and connected to the expansive West Highland Creek Parklands. Parkvue is linked to the city via direct TTC bus access to the Warden Subway Station, Eglinton Go Train Station, and to the nearby Scarborough Town Centre. Neighbourhood retail is located across the street, grocery supermarket, convenience retail and service are available on Danforth Road, Eglinton and Lawrence, Scarborough Hospital is nearby and public schools are within easy walking distance. This is a community that enjoys all the conveniences of city living.1360 Danforth has modern open concept layouts, stunning, newly renovated kitchens with stainless steel appliances including dishwasher and microwave. Chic bathrooms and balconies make these the perfect suites for your family. Laundry and indoor and outdoor parking are available in the building and our professional and friendly on-site staff are always happy to help. Photos and 360 Virtual Tour for reference only, which give a general sense of unit layouts and finishes. Please schedule a personalized video call or tour to view available units and amenities by calling, texting or emailing our leasing agents.The safest way to find your new home. On-line options available at all properties for ease of rental payments, maintenance requests, and communication with property management all accessible from your preferred personal device. Virtual Tour | 1 Bedroom | 2 Bedrooms | 3 Bedrooms | MapsCommunity AmenitiesUnderground parkingVisitor parkingAbove Ground ParkingOn-Site Laundry FacilitiesAssigned ParkingEnterphone Security SystemOn-Site ManagementSecurity Card AccessSmart Card LaundryElevatorDigital Lock at Unit Front DoorSuite AmenitiesUtilities IncludedHeat
This property is off market, which means it's not currently listed for sale or rent on Zillow. This may be different from what's available on other websites or public sources.
