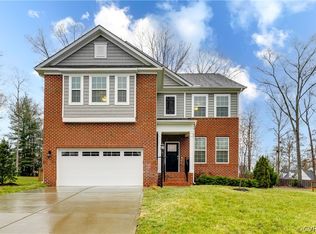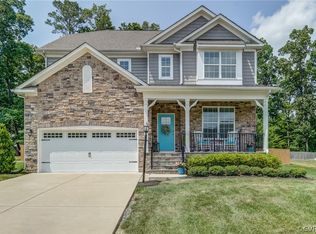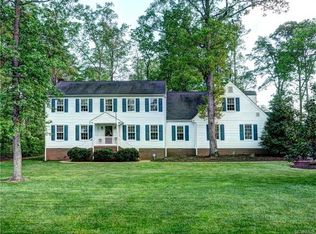Sold for $621,000
$621,000
1360 Braisden Rd, Midlothian, VA 23114
4beds
3,263sqft
Single Family Residence
Built in 2016
0.36 Acres Lot
$633,700 Zestimate®
$190/sqft
$3,363 Estimated rent
Home value
$633,700
$589,000 - $678,000
$3,363/mo
Zestimate® history
Loading...
Owner options
Explore your selling options
What's special
Now this is Midlothian Living!
Welcome to 1360 Braisden Road, a beautifully maintained Craftsman-style home that effortlessly blends timeless elegance with modern convenience. Offering four bedrooms and 3.5 bathrooms, this home sits in a prime Midlothian location with top-rated schools, scenic parks, and vibrant shopping and dining just minutes away. Step inside to discover hardwood floors that flow throughout the first level. The open-concept living and dining area creates a warm, inviting space, while the chef’s kitchen is a true showstopper—featuring tea-stained cabinetry, granite countertops, gas cooking, and stainless steel appliances. Thoughtfully designed custom pantry shelving ensures smart storage solutions for every need. A spacious breakfast nook adds flexibility for casual meals or entertaining. Need a private workspace? A tucked-away office/study off the family room provides the perfect retreat for remote work or quiet focus. And speaking of the family room—you’ll love the cozy ambiance of the stunning stacked-stone gas fireplace, perfect for crisp autumn evenings. Upstairs, updated LVP flooring adds both style and durability. The luxurious primary ensuite boasts two custom closets, enhancing both elegance and functionality. Three additional bedrooms and a versatile loft space—ideal for game nights or a reading nook—complete the second floor. Step outside to enjoy the newly expanded deck, an ideal setting for grilling, entertaining, or simply unwinding. Plus, the encapsulated crawlspace enhances energy efficiency and home longevity—just one of the many thoughtful upgrades in this exceptional home. Located in the heart of Midlothian, VA, this home offers the perfect blend of comfort, convenience, and style. Don’t miss your chance to make it yours—schedule your private showing today!
Zillow last checked: 8 hours ago
Listing updated: April 24, 2025 at 09:02am
Listed by:
Dawn Roy 804-986-9911,
Open Gate Realty Group,
Aaron Roy 804-912-0843,
Open Gate Realty Group
Bought with:
Chinh Vu, 0225061894
First Choice Realty
Source: CVRMLS,MLS#: 2505889 Originating MLS: Central Virginia Regional MLS
Originating MLS: Central Virginia Regional MLS
Facts & features
Interior
Bedrooms & bathrooms
- Bedrooms: 4
- Bathrooms: 4
- Full bathrooms: 3
- 1/2 bathrooms: 1
Primary bedroom
- Description: LVP Flooring, Ceiling Fan, 2 Walk-in Closets
- Level: Second
- Dimensions: 23.4 x 15.10
Bedroom 2
- Description: LVP Flooring
- Level: Second
- Dimensions: 12.2 x 12.0
Bedroom 3
- Description: LVP Flooring
- Level: Second
- Dimensions: 12.2 x 13.3
Bedroom 4
- Description: LVP Flooring, Ceiling Fan, Private Bathroom
- Level: Second
- Dimensions: 11.11 x 13.7
Additional room
- Description: LVP Flooring, Ceiling Fan
- Level: Second
- Dimensions: 14.6 x 15.5
Dining room
- Description: HDWD Flooring, Chair & Crown Molding
- Level: First
- Dimensions: 13.5 x 10.11
Family room
- Description: HDWD Flooring, Ceiling Fan, Stone Gas Fireplace
- Level: First
- Dimensions: 20.8 x 15.10
Other
- Description: Tub & Shower
- Level: Second
Half bath
- Level: First
Kitchen
- Description: HDWD Flooring, Granite Counters, Gas Cooking
- Level: First
- Dimensions: 18.8 x 20.1
Laundry
- Level: Second
- Dimensions: 10.6 x 4.11
Living room
- Description: HDWD Flooring, Crown Molding
- Level: First
- Dimensions: 13.5 x 10.8
Office
- Description: HDWD Flooring
- Level: First
- Dimensions: 10.9 x 9.8
Sitting room
- Description: HDWD Flooring, Vaulted
- Level: First
- Dimensions: 15.3 x 9.5
Heating
- Forced Air, Natural Gas
Cooling
- Central Air
Appliances
- Included: Dishwasher, Gas Cooking, Disposal, Gas Water Heater, Microwave, Tankless Water Heater
Features
- Ceiling Fan(s), Dining Area, Separate/Formal Dining Room, Double Vanity, Eat-in Kitchen, Fireplace, Granite Counters, High Ceilings, Kitchen Island, Bath in Primary Bedroom, Pantry, Recessed Lighting, Walk-In Closet(s)
- Flooring: Ceramic Tile, Laminate, Wood
- Windows: Thermal Windows
- Basement: Crawl Space
- Attic: Pull Down Stairs
- Number of fireplaces: 1
- Fireplace features: Gas
Interior area
- Total interior livable area: 3,263 sqft
- Finished area above ground: 3,263
- Finished area below ground: 0
Property
Parking
- Total spaces: 2
- Parking features: Attached, Driveway, Garage, Garage Door Opener, Paved
- Attached garage spaces: 2
- Has uncovered spaces: Yes
Features
- Levels: Two
- Stories: 2
- Patio & porch: Front Porch, Deck, Porch
- Exterior features: Deck, Porch, Paved Driveway
- Pool features: None
- Fencing: None
Lot
- Size: 0.36 Acres
Details
- Parcel number: 731696394100000
- Zoning description: R15
Construction
Type & style
- Home type: SingleFamily
- Architectural style: Craftsman,Two Story
- Property subtype: Single Family Residence
Materials
- Brick, Block, Drywall, Vinyl Siding
Condition
- Resale
- New construction: No
- Year built: 2016
Utilities & green energy
- Sewer: Public Sewer
- Water: Public
Community & neighborhood
Security
- Security features: Smoke Detector(s)
Community
- Community features: Home Owners Association
Location
- Region: Midlothian
- Subdivision: Queensbluff
HOA & financial
HOA
- Has HOA: Yes
- HOA fee: $400 annually
- Services included: Common Areas
Other
Other facts
- Ownership: Individuals
- Ownership type: Sole Proprietor
Price history
| Date | Event | Price |
|---|---|---|
| 4/22/2025 | Sold | $621,000+4.4%$190/sqft |
Source: | ||
| 3/30/2025 | Pending sale | $595,000$182/sqft |
Source: | ||
| 3/27/2025 | Listed for sale | $595,000+6.3%$182/sqft |
Source: | ||
| 4/4/2022 | Sold | $560,000+9.8%$172/sqft |
Source: | ||
| 3/6/2022 | Pending sale | $510,000$156/sqft |
Source: | ||
Public tax history
| Year | Property taxes | Tax assessment |
|---|---|---|
| 2025 | $5,423 +1.3% | $576,900 +2.4% |
| 2024 | $5,353 +12.8% | $563,500 +14% |
| 2023 | $4,747 +7.8% | $494,500 +8.9% |
Find assessor info on the county website
Neighborhood: 23114
Nearby schools
GreatSchools rating
- 4/10Evergreen ElementaryGrades: PK-5Distance: 0.9 mi
- 6/10Tomahawk Creek Middle SchoolGrades: 6-8Distance: 1.5 mi
- 9/10Midlothian High SchoolGrades: 9-12Distance: 2 mi
Schools provided by the listing agent
- Elementary: Evergreen
- Middle: Tomahawk Creek
- High: Midlothian
Source: CVRMLS. This data may not be complete. We recommend contacting the local school district to confirm school assignments for this home.
Get a cash offer in 3 minutes
Find out how much your home could sell for in as little as 3 minutes with a no-obligation cash offer.
Estimated market value
$633,700


