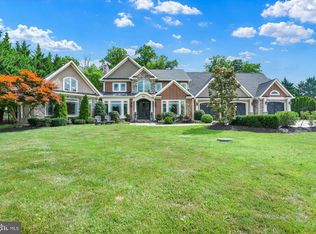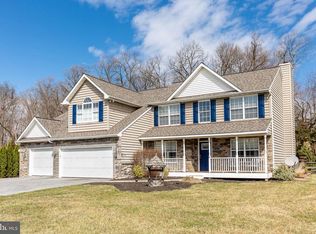Sold for $1,099,000 on 08/18/23
$1,099,000
1360 Bollinger Rd, Westminster, MD 21157
5beds
3,369sqft
Single Family Residence
Built in 2023
1.26 Acres Lot
$1,152,900 Zestimate®
$326/sqft
$4,659 Estimated rent
Home value
$1,152,900
$1.10M - $1.21M
$4,659/mo
Zestimate® history
Loading...
Owner options
Explore your selling options
What's special
*This amazing home just got better!!!*Basement now being finished by July 15th!!!*Robin Ford Building & Remodeling is proud to present this cutting edge Net Zero energy efficient & Age in Place Finely Crafted 4/5 Bedroom 4.5 Bath Home on approx 1.26 acres*Exterior features include: Double front porch w/ wood stained ceilings, 2 + 1 car garage w/ upgraded doors, 12' x 24' Trex Deck, Blue stone front porch, high end siding & stone front, 30 yr Architectural shingles, 3' wide concrete walkway w/ additional accessible ramp concrete sidewalk, accessible ramp from garage to mud room, & black Pella Life Style Low E glazing windows*Inside boasts over 3,369 square feet of finished space with distinguishing design details & features*On the main level, enjoy the light filled office/bedroom w/ its own full bath featuring a zero threshold shower*Once past the foyer, you enter the open concept kitchen/dining/family room area*Kitchen boasts leather style granite, marble island, ship lap, energy star stainless appliances (including range oven w/ Air Fry mode) , barn wood edged shelving, & upgraded cabinetry*Family room has a gas fireplace with full manufactured stone front, barn log beam mantle, & custom built ins*Off the kitchen awaits a mud room & a large Walk-in Pantry both with custom shelving*The upstairs boasts a large Primary Bedroom, 2 walk in closets (custom closet systems installed), & a luxurious Primary Bathroom w/Waterfall shower, soaking tub, double vanities, anti fog LED lined mirrors, & a coffee bar station*Additionally, all BR's have their own walk in closets & flat screen TV ready electric outlets*Upper level study area & laundry room add to the well thought out design of this home*Lower level has lots of natural light with walk out doors & windows*Full details spec list available upon request*Immediate Delivery* Notes on ZERO ENERGY READY HOME, ENERGY STAR CERTIFIED, & Indoor airPLUS certified home: • High efficiency Trane gas furnace w/14 SEER air conditioning • 5 year HVAC Equipment Warranty • Programmable thermostat • Highest Efficiency 80-gallon heat pump electric water heater • Air sealing & fire stopping • R-49 ceiling insulation, R-21 exterior wall insulation • Tyvek energy saving house wrap • Foundation waterproofing w/warranty • Sump pump in basement • Passive radon sub slab ventilation system • 9’ poured concrete foundation allows for 8’ finished basement ceiling height under duct work • Utilities efficiently grouped in basement • Hand crafted, stick built construction 16” on center w/ 2 x6 walls • Glued & screwed sub floors • Engineered roof truss system
Zillow last checked: 8 hours ago
Listing updated: August 18, 2023 at 08:43am
Listed by:
Mark Ruby 410-259-0619,
RE/MAX Advantage Realty
Bought with:
Robert Scott, 5004192
Long & Foster Real Estate, Inc.
Source: Bright MLS,MLS#: MDCR2013324
Facts & features
Interior
Bedrooms & bathrooms
- Bedrooms: 5
- Bathrooms: 5
- Full bathrooms: 4
- 1/2 bathrooms: 1
- Main level bathrooms: 2
- Main level bedrooms: 1
Basement
- Area: 1200
Heating
- Heat Pump, Electric
Cooling
- Central Air, Electric
Appliances
- Included: Microwave, Cooktop, ENERGY STAR Qualified Dishwasher, ENERGY STAR Qualified Refrigerator, Exhaust Fan, Oven, Range Hood, Stainless Steel Appliance(s), Water Heater, Electric Water Heater
- Laundry: Upper Level, Mud Room
Features
- Attic, Built-in Features, Butlers Pantry, Chair Railings, Combination Kitchen/Dining, Crown Molding, Dining Area, Entry Level Bedroom, Family Room Off Kitchen, Open Floorplan, Kitchen - Gourmet, Kitchen Island, Kitchen - Table Space, Pantry, Primary Bath(s), Recessed Lighting, Soaking Tub, Upgraded Countertops, Walk-In Closet(s), Other, Breakfast Area, Combination Kitchen/Living, Combination Dining/Living, Wainscotting, 9'+ Ceilings, Dry Wall, Tray Ceiling(s), Vaulted Ceiling(s), Wood Ceilings
- Flooring: Luxury Vinyl, Ceramic Tile, Hardwood, Wood
- Doors: ENERGY STAR Qualified Doors, Insulated
- Windows: Double Hung, Double Pane Windows, ENERGY STAR Qualified Windows, Energy Efficient, Insulated Windows, Screens, Vinyl Clad, Casement, Low Emissivity Windows, Transom
- Basement: Walk-Out Access,Heated,Improved,Interior Entry,Exterior Entry,Rough Bath Plumb,Space For Rooms,Unfinished,Windows
- Number of fireplaces: 1
- Fireplace features: Mantel(s), Gas/Propane, Stone
Interior area
- Total structure area: 4,569
- Total interior livable area: 3,369 sqft
- Finished area above ground: 3,369
Property
Parking
- Total spaces: 3
- Parking features: Garage Faces Side, Garage Faces Front, Garage Door Opener, Asphalt, Attached
- Attached garage spaces: 3
- Has uncovered spaces: Yes
Accessibility
- Accessibility features: Accessible Approach with Ramp, Roll-in Shower, Accessible Entrance, Other Bath Mod, Grip-Accessible Features, Accessible Doors, Doors - Lever Handle(s), Doors - Swing In, Entry Slope <1', Flooring Mod
Features
- Levels: Three
- Stories: 3
- Patio & porch: Deck, Patio, Porch
- Exterior features: Balcony
- Pool features: None
- Has view: Yes
- View description: Trees/Woods, Scenic Vista
Lot
- Size: 1.26 Acres
- Features: Corner Lot, Backs to Trees, Cleared
Details
- Additional structures: Above Grade
- Parcel number: NO TAX RECORD
- Zoning: RES
- Special conditions: Standard
Construction
Type & style
- Home type: SingleFamily
- Architectural style: Colonial,Craftsman
- Property subtype: Single Family Residence
Materials
- Stone, Vinyl Siding
- Foundation: Slab
- Roof: Architectural Shingle,Asphalt
Condition
- Excellent
- New construction: Yes
- Year built: 2023
Details
- Builder name: Robin Ford Building & Remodeling
Utilities & green energy
- Electric: 200+ Amp Service
- Sewer: Septic Exists
- Water: Well
- Utilities for property: Cable Available, Underground Utilities, Cable
Green energy
- Energy efficient items: Appliances, Construction, HVAC, Lighting
- Energy generation: Pre-wired for PV Solar
- Indoor air quality: Ventilation, Moisture Control
- Construction elements: Reclaimed Wood
- Water conservation: Low-Flow Fixtures, Efficient Hot Water Distribution
Community & neighborhood
Security
- Security features: Fire Sprinkler System
Location
- Region: Westminster
- Subdivision: None Available
Other
Other facts
- Listing agreement: Exclusive Right To Sell
- Ownership: Fee Simple
Price history
| Date | Event | Price |
|---|---|---|
| 8/18/2023 | Sold | $1,099,000$326/sqft |
Source: | ||
| 7/31/2023 | Pending sale | $1,099,000$326/sqft |
Source: | ||
| 6/25/2023 | Contingent | $1,099,000$326/sqft |
Source: | ||
| 5/31/2023 | Price change | $1,099,000-4.4%$326/sqft |
Source: | ||
| 4/27/2023 | Listed for sale | $1,149,000+325.6%$341/sqft |
Source: | ||
Public tax history
| Year | Property taxes | Tax assessment |
|---|---|---|
| 2025 | $11,030 +6.1% | $1,015,000 +10.3% |
| 2024 | $10,399 +11.5% | $920,233 +11.5% |
| 2023 | $9,328 +573.3% | $825,467 +573.3% |
Find assessor info on the county website
Neighborhood: 21157
Nearby schools
GreatSchools rating
- 5/10Sandymount Elementary SchoolGrades: PK-5Distance: 1.6 mi
- 7/10Shiloh Middle SchoolGrades: 6-8Distance: 7.1 mi
- 8/10Westminster High SchoolGrades: 9-12Distance: 2.7 mi
Schools provided by the listing agent
- Elementary: Sandymount
- Middle: Shiloh
- High: Westminster
- District: Carroll County Public Schools
Source: Bright MLS. This data may not be complete. We recommend contacting the local school district to confirm school assignments for this home.

Get pre-qualified for a loan
At Zillow Home Loans, we can pre-qualify you in as little as 5 minutes with no impact to your credit score.An equal housing lender. NMLS #10287.
Sell for more on Zillow
Get a free Zillow Showcase℠ listing and you could sell for .
$1,152,900
2% more+ $23,058
With Zillow Showcase(estimated)
$1,175,958
