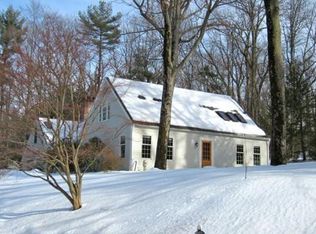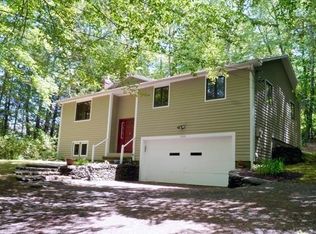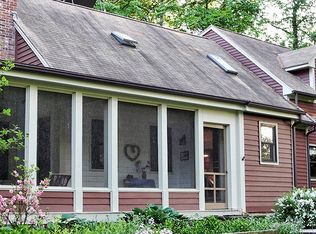Sweet surprise! Contemporary ranch with soaring ceiling, dramatic fireplace and hardwood floors throughout. Open sunny kitchen has been remodeled with granite countertops, breakfast bar, white shaker cabinets & stainless appliances. Open floor plan with skylight and slider bringing in the morning sun, as you enjoy your coffee on your large private deck! Four bedrooms and three baths offering a great flow and walk out basement. Nestled off the road with an attached garage, the Robert Frost and M&M trails are outside your door. You're an easy commute to Amherst, Northampton or the MA pike. Space for the family or income ~ Newer roof 2016~ In law potential! See attached slideshow!
This property is off market, which means it's not currently listed for sale or rent on Zillow. This may be different from what's available on other websites or public sources.



