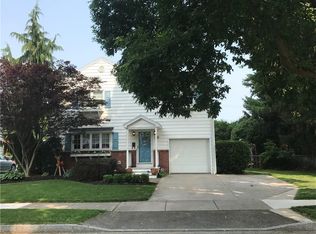This is the absolutely SPECTACULAR Browncroft gem you've been hoping to find - completely updated w/magazine-worthy touches throughout! Gleaming hardwood floors upstairs and down! Brand new ultra-chic kitchen w/quartz counters, subway tile, and stainless appliances! Both bathrooms beautifully renovated in last year as well. Bright, charming living and dining rooms are perfect for hosting friends and family. Sunny 3 season room leads out to spacious deck, patio with pergola, and enchanting private yard! Walk-up attic is partially finished and not counted in sq footage. Could be amazing master suite! 4yo roof, new driveway, new front steps, so many updates...ask for list! Delayed showings and negotiations form on file. Showings begin Thurs 7/4 and all offers due 1:30 pm Mon 7/8.
This property is off market, which means it's not currently listed for sale or rent on Zillow. This may be different from what's available on other websites or public sources.
