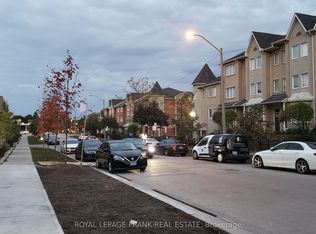Fantastic 3 bed 2 bath main floor bungalow unit for lease. Open Concept Kitchen with Stainless Steel Appliances, Quartz Countertop, Centre Island, California Shutters and Tons Of Natural Lighting via multiple skylights. Hardwood flooring throughout. Extremely convenient location as TTC is at your door. Hwy 401, Schools, Parks, Hospital, and Scarborough Town Centre are just a short drive away.
House for rent
C$3,300/mo
136 Wye Valley Rd #4, Toronto, ON M1P 2B1
3beds
Price may not include required fees and charges.
Singlefamily
Available now
-- Pets
Central air
In unit laundry
2 Parking spaces parking
Natural gas, forced air
What's special
Open concept kitchenStainless steel appliancesQuartz countertopCalifornia shuttersTons of natural lightingMultiple skylightsHardwood flooring
- 38 days
- on Zillow |
- -- |
- -- |
Travel times
Prepare for your first home with confidence
Consider a first-time homebuyer savings account designed to grow your down payment with up to a 6% match & 4.15% APY.
Facts & features
Interior
Bedrooms & bathrooms
- Bedrooms: 3
- Bathrooms: 2
- Full bathrooms: 2
Heating
- Natural Gas, Forced Air
Cooling
- Central Air
Appliances
- Included: Dryer, Washer
- Laundry: In Unit, In-Suite Laundry
Features
- Primary Bedroom - Main Floor, Storage
Property
Parking
- Total spaces: 2
- Parking features: Private
- Details: Contact manager
Features
- Exterior features: Contact manager
Construction
Type & style
- Home type: SingleFamily
- Architectural style: Bungalow
- Property subtype: SingleFamily
Materials
- Roof: Asphalt
Community & HOA
Location
- Region: Toronto
Financial & listing details
- Lease term: Contact For Details
Price history
Price history is unavailable.
![[object Object]](https://photos.zillowstatic.com/fp/187f28babb2cf45174bf53faefd8f82d-p_i.jpg)
