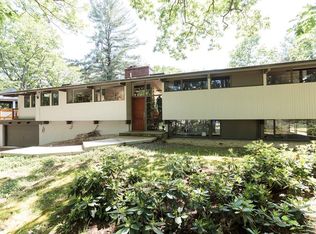This timeless and classic Colonial home was brilliantly designed and built for contemporary living. Privately sited on approximately 2 acres in one of Wayland???s most coveted neighborhoods, the park-like grounds feature rolling lawns, private gardens, a screened porch, expansive bluestone patio, historic stone walls and mature plantings. Providing over 4200 SF on 3 levels, this home offers well-proportioned rooms with exquisite finishes of the highest level for optimal entertaining. The beautiful kitchen is open to the expansive family room with French doors leading to a screened porch and rear patio. The stunning primary suite features a gorgeous bath, wood-burning fireplace, expansive closet, and windows with views in every direction. A handsome office overlooks manicured grounds; ideal for those working from home. The finished walk-up attic makes a wonderful recreation area, and the lower level offers ample storage and opportunities to customize. Live your luxury. 2022-08-05
This property is off market, which means it's not currently listed for sale or rent on Zillow. This may be different from what's available on other websites or public sources.
