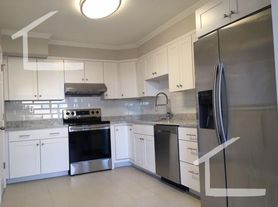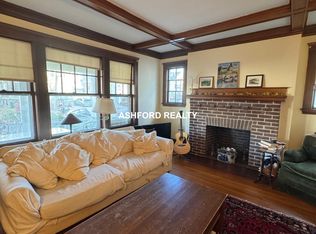This incredibly crafted residence, built in 2022 and designed by Boston's premier luxury female builder, exceeds all expectations of a luxury home. Grand entertaining and luxurious living is the name of the game with a vast, open, first floor with palatial rooms, a grand 2-story foyer, and a sitting room not to mention a custom kitchen and separate prep kitchen with luxury-level appliances. Also enjoy a first-floor library, au-pair suite, and expansive mudroom. The second floor features the primary suite we've all dreamed of an immense bedroom with sitting area, fully custom walk-in closet, spa-like bathroom, water closet, and makeup counter. Four additional large en-suite bedrooms and a laundry room with counter space and built-ins complete the second level. This incredible home also boasts a custom wine room, expansive storage space, an acre of manicured grounds, and much more.
House for rent
Accepts Zillow applications
$40,000/mo
136 Woodland Rd, Brookline, MA 02467
5beds
7,100sqft
This listing now includes required monthly fees in the total monthly price. Price shown reflects the lease term provided. Learn more|
Single family residence
Available now
Cats, dogs OK
In unit laundry
What's special
First-floor libraryVast open first floorAu-pair suiteExpansive mudroomExpansive storage spacePrimary suiteAcre of manicured grounds
- 160 days |
- -- |
- -- |
Zillow last checked: 9 hours ago
Listing updated: February 02, 2026 at 11:17am
Travel times
Facts & features
Interior
Bedrooms & bathrooms
- Bedrooms: 5
- Bathrooms: 6
- Full bathrooms: 6
Appliances
- Included: Dishwasher, Dryer, Freezer, Microwave, Oven, Refrigerator, Washer
- Laundry: In Unit
Features
- Walk In Closet
Interior area
- Total interior livable area: 7,100 sqft
Property
Parking
- Details: Contact manager
Features
- Exterior features: Walk In Closet
Details
- Parcel number: BROOB440L0043S0000
Construction
Type & style
- Home type: SingleFamily
- Property subtype: Single Family Residence
Community & HOA
Location
- Region: Brookline
Financial & listing details
- Lease term: 1 Year
Price history
| Date | Event | Price |
|---|---|---|
| 9/10/2025 | Listed for rent | $40,000$6/sqft |
Source: Zillow Rentals Report a problem | ||
| 1/6/2023 | Sold | $9,688,000+169.1%$1,365/sqft |
Source: MLS PIN #72922866 Report a problem | ||
| 12/14/2020 | Sold | $3,600,000+87%$507/sqft |
Source: Agent Provided Report a problem | ||
| 4/27/2000 | Sold | $1,925,000$271/sqft |
Source: Agent Provided Report a problem | ||
Neighborhood: Chestnut Hill
Nearby schools
GreatSchools rating
- 7/10Roland Hayes SchoolGrades: K-8Distance: 0.9 mi
- 9/10Brookline High SchoolGrades: 9-12Distance: 2 mi
- 9/10Baker SchoolGrades: K-8Distance: 1.1 mi

