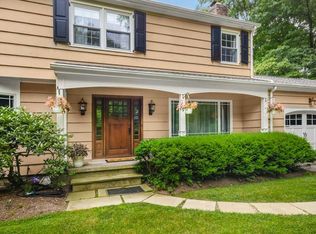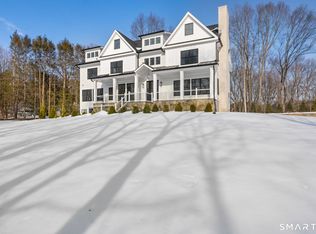Sold for $950,555
$950,555
136 Wildwood Road, Stamford, CT 06903
4beds
3,114sqft
Single Family Residence
Built in 1965
1.02 Acres Lot
$-- Zestimate®
$305/sqft
$6,471 Estimated rent
Home value
Not available
Estimated sales range
Not available
$6,471/mo
Zestimate® history
Loading...
Owner options
Explore your selling options
What's special
Welcome to 136 Wildwood Road in desirable North Stamford. This spacious colonial is filled with character and light, and offers the space, layout and features you want for how we live today. Beautiful, well equipped, designer renovated kitchen with white shaker cabinets, stainless appliances and subway tile backsplash that will delight the serious home chef. Fabulous flow leads you into the spacious dining room for all of your holiday parties and sliders to screened-in porch overlooking vast backyard. Inviting large living room with fireplace and bay window adds to the splendor. And additional family room with bay window, half bath and convenient first floor laundry complete the first level. Upstairs, the primary bedroom boasts a private full bath and enormous walk-in-closet. 3 additional bedrooms, another full bath and oversized walk-in linen closet add to this versatile home. Need to work from home? Looking for additional space? The finished lower level with sliders leading to the backyard can accomodate an office, playroom, gym or media room. This special home is ready for you. Make your home ownership dreams a reality. House being sold "as-is".
Zillow last checked: 8 hours ago
Listing updated: February 27, 2025 at 07:02am
Listed by:
Auslander Kasindorf Team at Keller Williams Realty,
Todd Auslander 203-918-8174,
Keller Williams Prestige Prop. 203-327-6700,
Co-Listing Agent: Jeannie Kasindorf 203-253-2116,
Keller Williams Prestige Prop.
Bought with:
Seamus Costigan, RES.0804225
Marr Caruso Realty Group
Source: Smart MLS,MLS#: 24056691
Facts & features
Interior
Bedrooms & bathrooms
- Bedrooms: 4
- Bathrooms: 4
- Full bathrooms: 2
- 1/2 bathrooms: 2
Primary bedroom
- Features: Full Bath, Walk-In Closet(s), Hardwood Floor
- Level: Upper
Bedroom
- Features: Hardwood Floor
- Level: Upper
Bedroom
- Features: Hardwood Floor
- Level: Upper
Bedroom
- Features: Hardwood Floor
- Level: Upper
Dining room
- Features: Sliders, Hardwood Floor
- Level: Main
Family room
- Features: Bay/Bow Window, Hardwood Floor
- Level: Main
Kitchen
- Features: Quartz Counters, Sliders, Hardwood Floor
- Level: Main
Living room
- Features: Bay/Bow Window, Fireplace, Hardwood Floor
- Level: Main
Rec play room
- Features: Fireplace, Half Bath, Sliders, Tile Floor
- Level: Lower
Heating
- Baseboard, Electric
Cooling
- Central Air
Appliances
- Included: Oven, Microwave, Refrigerator, Dishwasher, Washer, Dryer, Water Heater
- Laundry: Main Level
Features
- Entrance Foyer
- Doors: Storm Door(s)
- Windows: Storm Window(s)
- Basement: Full,Heated,Storage Space,Interior Entry,Partially Finished,Liveable Space
- Attic: Storage,Access Via Hatch
- Number of fireplaces: 2
Interior area
- Total structure area: 3,114
- Total interior livable area: 3,114 sqft
- Finished area above ground: 2,464
- Finished area below ground: 650
Property
Parking
- Total spaces: 2
- Parking features: Attached, Driveway, Private, Gravel
- Attached garage spaces: 2
- Has uncovered spaces: Yes
Features
- Patio & porch: Porch, Patio
- Exterior features: Rain Gutters, Lighting
Lot
- Size: 1.02 Acres
- Features: Few Trees, Level, Sloped
Details
- Parcel number: 325137
- Zoning: RA1
Construction
Type & style
- Home type: SingleFamily
- Architectural style: Colonial
- Property subtype: Single Family Residence
Materials
- Shingle Siding
- Foundation: Block, Concrete Perimeter
- Roof: Asphalt
Condition
- New construction: No
- Year built: 1965
Utilities & green energy
- Sewer: Septic Tank
- Water: Well
Green energy
- Energy efficient items: Doors, Windows
Community & neighborhood
Community
- Community features: Near Public Transport
Location
- Region: Stamford
- Subdivision: North Stamford
Price history
| Date | Event | Price |
|---|---|---|
| 2/21/2025 | Sold | $950,555+11.8%$305/sqft |
Source: | ||
| 1/28/2025 | Pending sale | $850,000$273/sqft |
Source: | ||
| 1/10/2025 | Listed for sale | $850,000$273/sqft |
Source: | ||
Public tax history
| Year | Property taxes | Tax assessment |
|---|---|---|
| 2025 | $13,418 +2.6% | $574,390 |
| 2024 | $13,073 -7% | $574,390 |
| 2023 | $14,050 +17.1% | $574,390 +26% |
Find assessor info on the county website
Neighborhood: North Stamford
Nearby schools
GreatSchools rating
- 5/10Northeast SchoolGrades: K-5Distance: 2.1 mi
- 3/10Turn Of River SchoolGrades: 6-8Distance: 3.3 mi
- 3/10Westhill High SchoolGrades: 9-12Distance: 3.1 mi
Get pre-qualified for a loan
At Zillow Home Loans, we can pre-qualify you in as little as 5 minutes with no impact to your credit score.An equal housing lender. NMLS #10287.

