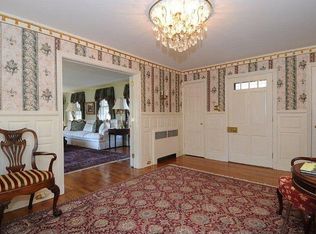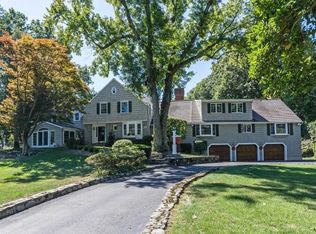Sold for $1,082,500
$1,082,500
136 White Oak Road, Fairfield, CT 06825
3beds
2,277sqft
Single Family Residence
Built in 1940
0.54 Acres Lot
$1,272,400 Zestimate®
$475/sqft
$4,900 Estimated rent
Home value
$1,272,400
$1.16M - $1.40M
$4,900/mo
Zestimate® history
Loading...
Owner options
Explore your selling options
What's special
Welcome to 136 White Oak Rd, a charming home set on a quiet street with views of Brooklawn Country Club. Inside, you'll find a sun-filled living room with hardwood floors and a cozy fireplace. French doors lead from the living room to a sunroom with cathedral ceilings, walls of windows and sliders to the deck. Imagine gathering with family and friends in the formal dining room, with direct deck access, allowing for easy indoor-outdoor entertaining. The adjacent kitchen has updates including stainless steel appliances, granite countertops, and a breakfast nook with bay windows. Heading upstairs, you'll pass a cozy sitting room before reaching the primary bedroom, with en-suite bathroom and walk-in closet. This level also has two additional bedrooms, an office that can serve as a bedroom and a second full bathroom. Downstairs, the basement offers flexible space for a rec/media room and plenty of storage. Rounding out the basement is a convenient laundry room. Some of the best features of this home can be found outside - there's the large deck that leads to a stone patio allowing you to unwind while surrounded by the professionally landscaped yard. The location of 136 White Oak is convenient as well - close to shopping on Black Rock Turnpike, schools, the Merritt Parkway, Lake Mohegan, Long Island Sound beaches, and Brooklawn Country Club. This home has it all! Come see for yourself why this gem should be your new home in Fairfield!
Zillow last checked: 8 hours ago
Listing updated: July 09, 2024 at 08:19pm
Listed by:
Lucas C. Papageorge 203-650-9163,
JMX Realty Group
Bought with:
Sarah Pritchard Provenzano, RES.0792615
William Raveis Real Estate
Source: Smart MLS,MLS#: 170598265
Facts & features
Interior
Bedrooms & bathrooms
- Bedrooms: 3
- Bathrooms: 3
- Full bathrooms: 2
- 1/2 bathrooms: 1
Primary bedroom
- Features: Full Bath, Walk-In Closet(s), Hardwood Floor
- Level: Upper
- Area: 192.39 Square Feet
- Dimensions: 15.9 x 12.1
Bedroom
- Features: Hardwood Floor
- Level: Upper
- Area: 186.49 Square Feet
- Dimensions: 15.4 x 12.11
Bedroom
- Features: Hardwood Floor
- Level: Upper
- Area: 124.43 Square Feet
- Dimensions: 11.2 x 11.11
Bathroom
- Features: Half Bath, Hardwood Floor
- Level: Main
- Area: 47.17 Square Feet
- Dimensions: 8.9 x 5.3
Bathroom
- Features: Stall Shower, Tile Floor
- Level: Upper
- Area: 46.64 Square Feet
- Dimensions: 5.3 x 8.8
Bathroom
- Features: Stall Shower, Tile Floor
- Level: Upper
- Area: 76.25 Square Feet
- Dimensions: 12.5 x 6.1
Den
- Features: Tile Floor
- Level: Upper
- Area: 84.64 Square Feet
- Dimensions: 9.2 x 9.2
Dining room
- Features: Built-in Features, French Doors, Hardwood Floor
- Level: Main
- Area: 211.47 Square Feet
- Dimensions: 15.9 x 13.3
Kitchen
- Features: Remodeled, Bay/Bow Window, Breakfast Nook, Granite Counters, Hardwood Floor
- Level: Main
- Area: 163.19 Square Feet
- Dimensions: 15.11 x 10.8
Living room
- Features: Fireplace, French Doors, Hardwood Floor
- Level: Main
- Area: 366 Square Feet
- Dimensions: 15 x 24.4
Office
- Features: Hardwood Floor
- Level: Upper
- Area: 165.68 Square Feet
- Dimensions: 15.2 x 10.9
Rec play room
- Level: Lower
- Area: 328.76 Square Feet
- Dimensions: 14.11 x 23.3
Sun room
- Features: Cathedral Ceiling(s), Beamed Ceilings, French Doors, Sliders, Slate Floor
- Level: Main
- Area: 226.08 Square Feet
- Dimensions: 15.7 x 14.4
Heating
- Forced Air, Oil
Cooling
- Central Air
Appliances
- Included: Oven/Range, Microwave, Refrigerator, Freezer, Dishwasher, Washer, Dryer, Water Heater
- Laundry: Lower Level
Features
- Entrance Foyer
- Basement: Full,Partially Finished
- Number of fireplaces: 1
Interior area
- Total structure area: 2,277
- Total interior livable area: 2,277 sqft
- Finished area above ground: 2,277
Property
Parking
- Total spaces: 2
- Parking features: Attached, Driveway, Paved, Private, Asphalt
- Attached garage spaces: 2
- Has uncovered spaces: Yes
Features
- Patio & porch: Deck, Patio
- Exterior features: Rain Gutters, Lighting
- Has view: Yes
- View description: Golf Course
Lot
- Size: 0.54 Acres
- Features: Dry
Details
- Parcel number: 119592
- Zoning: R3
Construction
Type & style
- Home type: SingleFamily
- Architectural style: Colonial
- Property subtype: Single Family Residence
Materials
- Stone, Wood Siding
- Foundation: Concrete Perimeter
- Roof: Wood
Condition
- New construction: No
- Year built: 1940
Utilities & green energy
- Sewer: Public Sewer
- Water: Public
Community & neighborhood
Community
- Community features: Golf, Health Club, Lake, Medical Facilities, Park, Public Rec Facilities, Near Public Transport, Shopping/Mall
Location
- Region: Fairfield
- Subdivision: Stratfield
Price history
| Date | Event | Price |
|---|---|---|
| 12/18/2023 | Sold | $1,082,500+2.2%$475/sqft |
Source: | ||
| 10/17/2023 | Pending sale | $1,059,000$465/sqft |
Source: | ||
| 10/3/2023 | Contingent | $1,059,000$465/sqft |
Source: | ||
| 9/20/2023 | Listed for sale | $1,059,000+36%$465/sqft |
Source: | ||
| 7/31/2003 | Sold | $778,500$342/sqft |
Source: | ||
Public tax history
| Year | Property taxes | Tax assessment |
|---|---|---|
| 2025 | $14,495 +1.8% | $510,580 |
| 2024 | $14,245 +1.5% | $510,580 +0.1% |
| 2023 | $14,033 +1% | $510,090 |
Find assessor info on the county website
Neighborhood: 06825
Nearby schools
GreatSchools rating
- 7/10Stratfield SchoolGrades: K-5Distance: 0.6 mi
- 7/10Tomlinson Middle SchoolGrades: 6-8Distance: 3.4 mi
- 9/10Fairfield Warde High SchoolGrades: 9-12Distance: 0.2 mi
Schools provided by the listing agent
- Elementary: Stratfield
- Middle: Tomlinson
- High: Fairfield Warde
Source: Smart MLS. This data may not be complete. We recommend contacting the local school district to confirm school assignments for this home.
Get pre-qualified for a loan
At Zillow Home Loans, we can pre-qualify you in as little as 5 minutes with no impact to your credit score.An equal housing lender. NMLS #10287.
Sell for more on Zillow
Get a Zillow Showcase℠ listing at no additional cost and you could sell for .
$1,272,400
2% more+$25,448
With Zillow Showcase(estimated)$1,297,848

