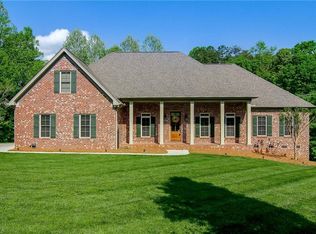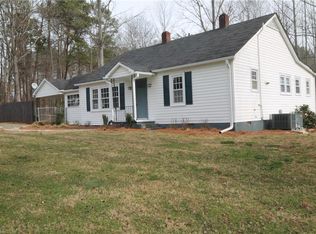Sold for $315,000
$315,000
136 Whispering Creek Rd, King, NC 27021
4beds
2,240sqft
Stick/Site Built, Residential, Single Family Residence
Built in 1974
0.64 Acres Lot
$313,400 Zestimate®
$--/sqft
$1,822 Estimated rent
Home value
$313,400
Estimated sales range
Not available
$1,822/mo
Zestimate® history
Loading...
Owner options
Explore your selling options
What's special
Motivated sellers! The sellers offer a $5000 allowance for kitchen renovations or closing costs. Welcome home to this cozy retreat in the heart of King. If you want privacy, don't miss out on this adorable ranch nestled in the woods, with Spectacular trees all around. The open floor plan has much to offer with its 4 bedrooms, 2 updated baths, laminate floors, and more. The cozy den is a perfect place to relax, and it features an office space, gorgeous built-in shelves, and a fireplace. The paved circle drive offers plenty of convenient parking with a two-car carport and single-car garage. Conveniently located, this home offers easy access to shopping, dining, and entertainment options while still providing a tranquil escape from the hustle and bustle.
Zillow last checked: 8 hours ago
Listing updated: February 04, 2025 at 08:08am
Listed by:
Pam Welborn 704-774-9262,
Keller Williams Realty
Bought with:
Megan Helmly, 331363
R&B Legacy Group
Source: Triad MLS,MLS#: 1153673 Originating MLS: High Point
Originating MLS: High Point
Facts & features
Interior
Bedrooms & bathrooms
- Bedrooms: 4
- Bathrooms: 2
- Full bathrooms: 2
- Main level bathrooms: 2
Primary bedroom
- Level: Main
- Dimensions: 12 x 12.92
Bedroom 2
- Level: Main
- Dimensions: 11.92 x 11.5
Bedroom 3
- Level: Main
- Dimensions: 12.08 x 11.5
Bedroom 4
- Level: Basement
- Dimensions: 13.25 x 12.08
Den
- Level: Basement
- Dimensions: 21.08 x 15
Dining room
- Level: Main
- Dimensions: 10.33 x 15.58
Kitchen
- Level: Main
- Dimensions: 10.33 x 12.42
Living room
- Level: Main
- Dimensions: 17.08 x 27.42
Heating
- Fireplace(s), Forced Air, Electric
Cooling
- Central Air, Heat Pump
Appliances
- Included: Electric Water Heater
- Laundry: Dryer Connection, Washer Hookup
Features
- Great Room
- Flooring: Carpet, Laminate, Vinyl
- Basement: Partially Finished, Basement
- Number of fireplaces: 2
- Fireplace features: Basement, Great Room
Interior area
- Total structure area: 3,066
- Total interior livable area: 2,240 sqft
- Finished area above ground: 1,601
- Finished area below ground: 639
Property
Parking
- Total spaces: 3
- Parking features: Carport, Driveway, Attached Carport, Basement
- Attached garage spaces: 3
- Has carport: Yes
- Has uncovered spaces: Yes
Features
- Levels: One
- Stories: 1
- Pool features: None
Lot
- Size: 0.64 Acres
- Dimensions: 27,890
Details
- Parcel number: 599304806323
- Zoning: R-15
- Special conditions: Owner Sale
Construction
Type & style
- Home type: SingleFamily
- Property subtype: Stick/Site Built, Residential, Single Family Residence
Materials
- Brick, Vinyl Siding
Condition
- Year built: 1974
Utilities & green energy
- Sewer: Public Sewer
- Water: Public
Community & neighborhood
Location
- Region: King
- Subdivision: Country Place
Other
Other facts
- Listing agreement: Exclusive Right To Sell
- Listing terms: Cash,Conventional,FHA,VA Loan
Price history
| Date | Event | Price |
|---|---|---|
| 1/28/2025 | Sold | $315,000-3.1% |
Source: | ||
| 11/13/2024 | Pending sale | $325,000 |
Source: | ||
| 10/16/2024 | Price change | $325,000-3% |
Source: | ||
| 8/26/2024 | Listed for sale | $335,000 |
Source: | ||
Public tax history
| Year | Property taxes | Tax assessment |
|---|---|---|
| 2024 | $1,814 +4.4% | $153,700 |
| 2023 | $1,737 | $153,700 |
| 2022 | $1,737 | $153,700 |
Find assessor info on the county website
Neighborhood: 27021
Nearby schools
GreatSchools rating
- 6/10Mount Olive ElementaryGrades: K-5Distance: 1.8 mi
- 9/10Chestnut Grove MiddleGrades: 6-8Distance: 1.9 mi
- 7/10West Stokes HighGrades: 9-12Distance: 1.5 mi

Get pre-qualified for a loan
At Zillow Home Loans, we can pre-qualify you in as little as 5 minutes with no impact to your credit score.An equal housing lender. NMLS #10287.

