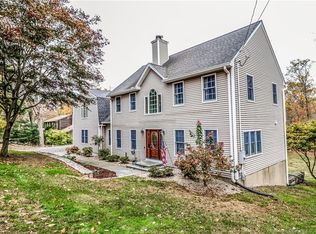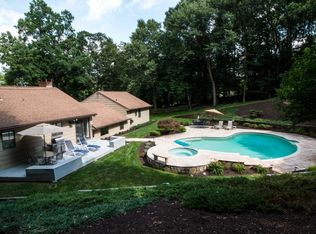Sold for $555,000 on 09/12/25
$555,000
136 Wheeler Road, Monroe, CT 06468
3beds
2,752sqft
Single Family Residence
Built in 1976
1 Acres Lot
$570,700 Zestimate®
$202/sqft
$3,973 Estimated rent
Home value
$570,700
$542,000 - $599,000
$3,973/mo
Zestimate® history
Loading...
Owner options
Explore your selling options
What's special
Welcome to this beautifully maintained 3-bedroom, 2.5-bath Farmhouse Colonial nestled on a gorgeous, private acre lot in one of Monroe's most convenient locations. Surrounded by mature trees offering peaceful privacy, this home is the perfect blend of classic charm and updated convenience. Step off your front porch inside to discover hardwood floors throughout and spacious, sunlit rooms. The heart of the home is the inviting family room, featuring a dramatic floor-to-ceiling stone fireplace, perfect for entertaining and cozy evenings. Across the way, the living room boasts a custom brick fireplace, creating a warm and welcoming atmosphere for entertaining or quiet relaxation. This flex space room is currently being used as a dining room but with its size it offers so many options. The light bright kitchen is situated perfectly off the formal dining room currently being used as a playroom. Upstairs, you'll find three generously sized bedrooms, including a primary suite with ample closet space and a private bath. The finished walk out lower level offers a dedicated exercise room, sauna, and even an outdoor shower, why go to the gym when you have your own private wellness retreat. Step outside to your expansive deck, ideal for summer BBQs or morning coffee, while enjoying the peace of your scenic, tree-lined yard. Complete with shed and a brick patio under the deck. Living in Monroe means enjoying award-winning schools and an unbeatable community lifestyle. Stroll through the fabulous Friday Farmers Market, spend sunny days at Great Hollow Lake, or enjoy the pool courts and park at Wolfe Park. And just a short drive away, celebrates the seasons at Jones Family Farm, from festive holidays to summer berry picking and sipping their famous local wine. This is more than a home-it's a lifestyle. Come see what makes this Monroe gem so special!
Zillow last checked: 8 hours ago
Listing updated: September 12, 2025 at 09:17am
Listed by:
The Kasey Team at Century 21 AllPoints,
Stacy M. Pfannkuch 203-209-4989,
Century 21 AllPoints Realty 203-378-0210
Bought with:
Danielle McCain, RES.0800166
BHGRE Gaetano Marra Homes
Source: Smart MLS,MLS#: 24102564
Facts & features
Interior
Bedrooms & bathrooms
- Bedrooms: 3
- Bathrooms: 3
- Full bathrooms: 2
- 1/2 bathrooms: 1
Primary bedroom
- Features: Hardwood Floor
- Level: Upper
- Area: 229.14 Square Feet
- Dimensions: 13.4 x 17.1
Bedroom
- Features: Hardwood Floor
- Level: Upper
- Area: 213.3 Square Feet
- Dimensions: 13.5 x 15.8
Bedroom
- Features: Hardwood Floor
- Level: Upper
- Area: 120.84 Square Feet
- Dimensions: 10.6 x 11.4
Dining room
- Features: Hardwood Floor
- Level: Main
- Area: 186.25 Square Feet
- Dimensions: 14.9 x 12.5
Family room
- Features: Fireplace
- Level: Main
- Area: 453.18 Square Feet
- Dimensions: 18.2 x 24.9
Kitchen
- Level: Main
- Area: 137.86 Square Feet
- Dimensions: 11.3 x 12.2
Living room
- Features: Fireplace, Hardwood Floor
- Level: Main
- Area: 321.86 Square Feet
- Dimensions: 13.3 x 24.2
Other
- Features: Steam/Sauna
- Level: Lower
- Area: 366.73 Square Feet
- Dimensions: 16.9 x 21.7
Heating
- Baseboard, Zoned, Oil
Cooling
- Central Air, Zoned
Appliances
- Included: Electric Range, Microwave, Refrigerator, Dishwasher, Washer, Dryer, Electric Water Heater, Water Heater
- Laundry: Main Level
Features
- Sauna
- Basement: Full,Partially Finished
- Attic: Pull Down Stairs
- Number of fireplaces: 2
Interior area
- Total structure area: 2,752
- Total interior livable area: 2,752 sqft
- Finished area above ground: 2,352
- Finished area below ground: 400
Property
Parking
- Total spaces: 3
- Parking features: Attached, Driveway, Paved
- Attached garage spaces: 2
- Has uncovered spaces: Yes
Features
- Patio & porch: Porch, Deck
- Exterior features: Rain Gutters, Lighting
Lot
- Size: 1 Acres
- Features: Level, Sloped
Details
- Additional structures: Shed(s)
- Parcel number: 174278
- Zoning: RF1
Construction
Type & style
- Home type: SingleFamily
- Architectural style: Colonial
- Property subtype: Single Family Residence
Materials
- Clapboard
- Foundation: Concrete Perimeter
- Roof: Asphalt
Condition
- New construction: No
- Year built: 1976
Utilities & green energy
- Sewer: Septic Tank
- Water: Public
Community & neighborhood
Location
- Region: Monroe
- Subdivision: Monroe Center
Price history
| Date | Event | Price |
|---|---|---|
| 9/12/2025 | Sold | $555,000-4.3%$202/sqft |
Source: | ||
| 8/29/2025 | Pending sale | $579,900$211/sqft |
Source: | ||
| 7/15/2025 | Price change | $579,900-3.3%$211/sqft |
Source: | ||
| 6/26/2025 | Listed for sale | $599,900+17.6%$218/sqft |
Source: | ||
| 7/6/2022 | Listing removed | -- |
Source: | ||
Public tax history
| Year | Property taxes | Tax assessment |
|---|---|---|
| 2025 | $9,903 +7.6% | $345,410 +43.6% |
| 2024 | $9,204 +1.9% | $240,500 |
| 2023 | $9,031 +1.9% | $240,500 |
Find assessor info on the county website
Neighborhood: 06468
Nearby schools
GreatSchools rating
- 8/10Monroe Elementary SchoolGrades: PK-5Distance: 1.5 mi
- 7/10Jockey Hollow SchoolGrades: 6-8Distance: 2.4 mi
- 9/10Masuk High SchoolGrades: 9-12Distance: 2 mi
Schools provided by the listing agent
- Elementary: Monroe
- Middle: Jockey Hollow
- High: Masuk
Source: Smart MLS. This data may not be complete. We recommend contacting the local school district to confirm school assignments for this home.

Get pre-qualified for a loan
At Zillow Home Loans, we can pre-qualify you in as little as 5 minutes with no impact to your credit score.An equal housing lender. NMLS #10287.
Sell for more on Zillow
Get a free Zillow Showcase℠ listing and you could sell for .
$570,700
2% more+ $11,414
With Zillow Showcase(estimated)
$582,114
