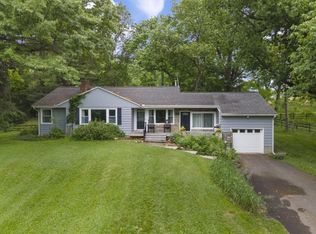Closed
$312,000
136 Westhaven Rd, Ithaca, NY 14850
3beds
1,240sqft
Single Family Residence
Built in 1952
0.72 Acres Lot
$332,700 Zestimate®
$252/sqft
$2,072 Estimated rent
Home value
$332,700
$316,000 - $349,000
$2,072/mo
Zestimate® history
Loading...
Owner options
Explore your selling options
What's special
Welcome to this newly renovated Contemporary ranch home on a large lot with amazing distant views!
Efficient eat- in kitchen with butcher block countertops, open cabinets and high-end stainless steel appliances. The living room fireplace is a wood burning laid stone fireplace. Two bedrooms with sliding closet barn doors and custom-built cedar organizers. Large third bedroom on the other side of the home that could be a primary suite, or a versatile flex space. The exterior features a carport that leads to the mudroom. There is a custom-built bench on the front porch, plenty of firewood to utilize for the fireplace, and you will find a large garden for the avid gardener in the front. A shed can be found out back with space for storage. Relax on the beautiful rear gravel patio or soak in the hot tub while you enjoy the smells coming off the grill or smoker.
Zillow last checked: 8 hours ago
Listing updated: November 29, 2023 at 01:10pm
Listed by:
Jill Burlington 607-592-0474,
Warren Real Estate of Ithaca Inc.
Bought with:
Laura Fiore, 10301208660
Warren Real Estate of Ithaca Inc.
Source: NYSAMLSs,MLS#: R1496383 Originating MLS: Ithaca Board of Realtors
Originating MLS: Ithaca Board of Realtors
Facts & features
Interior
Bedrooms & bathrooms
- Bedrooms: 3
- Bathrooms: 1
- Full bathrooms: 1
- Main level bathrooms: 1
- Main level bedrooms: 3
Bedroom 1
- Level: First
- Dimensions: 10.00 x 14.00
Bedroom 2
- Level: First
- Dimensions: 10.00 x 13.00
Bedroom 3
- Level: First
- Dimensions: 13.00 x 20.00
Dining room
- Level: First
- Dimensions: 8.00 x 9.00
Kitchen
- Level: First
- Dimensions: 8.00 x 12.00
Living room
- Level: First
- Dimensions: 11.00 x 16.00
Heating
- Other, See Remarks, Baseboard, Hot Water
Cooling
- Window Unit(s)
Appliances
- Included: Dryer, Dishwasher, Gas Cooktop, Gas Water Heater, Microwave, Refrigerator, Tankless Water Heater, Washer
- Laundry: Main Level
Features
- Eat-in Kitchen, Home Office
- Flooring: Other, See Remarks, Tile, Varies
- Basement: None
- Number of fireplaces: 1
Interior area
- Total structure area: 1,240
- Total interior livable area: 1,240 sqft
Property
Parking
- Parking features: No Garage
Features
- Levels: One
- Stories: 1
- Patio & porch: Patio
- Exterior features: Blacktop Driveway, Hot Tub/Spa, Patio
- Has spa: Yes
Lot
- Size: 0.72 Acres
- Dimensions: 101 x 340
- Features: Agricultural, Corner Lot
Details
- Additional structures: Shed(s), Storage
- Parcel number: 50308902900000050020000000
- Special conditions: Standard
Construction
Type & style
- Home type: SingleFamily
- Architectural style: Contemporary,Ranch
- Property subtype: Single Family Residence
Materials
- Frame
- Foundation: Other, See Remarks
- Roof: Membrane,Rubber
Condition
- Resale
- Year built: 1952
Utilities & green energy
- Sewer: Connected
- Water: Connected, Public
- Utilities for property: Sewer Connected, Water Connected
Community & neighborhood
Location
- Region: Ithaca
Other
Other facts
- Listing terms: Other,See Remarks
Price history
| Date | Event | Price |
|---|---|---|
| 11/29/2023 | Sold | $312,000+4.3%$252/sqft |
Source: | ||
| 10/18/2023 | Pending sale | $299,000$241/sqft |
Source: | ||
| 9/11/2023 | Contingent | $299,000$241/sqft |
Source: | ||
| 9/7/2023 | Listed for sale | $299,000+12.8%$241/sqft |
Source: | ||
| 7/27/2020 | Sold | $265,000+26.3%$214/sqft |
Source: | ||
Public tax history
| Year | Property taxes | Tax assessment |
|---|---|---|
| 2024 | -- | $310,000 +8.4% |
| 2023 | -- | $286,000 +10% |
| 2022 | -- | $260,000 +20.9% |
Find assessor info on the county website
Neighborhood: 14850
Nearby schools
GreatSchools rating
- 4/10Beverly J Martin Elementary SchoolGrades: PK-5Distance: 1.6 mi
- 6/10Boynton Middle SchoolGrades: 6-8Distance: 2.3 mi
- 9/10Ithaca Senior High SchoolGrades: 9-12Distance: 2.1 mi
Schools provided by the listing agent
- Elementary: Cayuga Heights Elementary
- District: Ithaca
Source: NYSAMLSs. This data may not be complete. We recommend contacting the local school district to confirm school assignments for this home.
