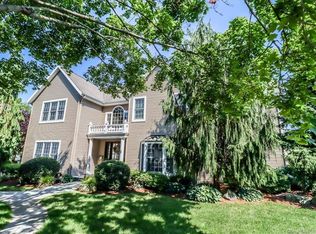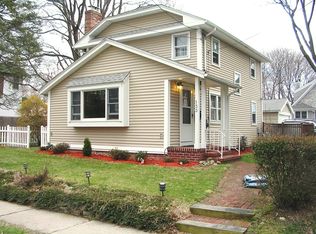Miami Beach Meets Milford with an open floor plan and impeccable Scandinavian flair! We promise that you haven't seen anything like this completely unassuming one-level home which will absolutely knock your socks off the moment you enter! Beautifully remodeled in 2015, this ranch looks like it came out of an HGTV episode, and is situated between Bayview and Gulf Beaches, PLUS you have your own "water" with the above ground pool that has a 38 x 15' deck, and plenty of yard as well. Inside, the soft-tone pewter color backed glass tile is the perfect fireplace surround, and was also used as the kitchen's subway style glass backsplash. Crisp white Swedish designed cabinetry seamlessly incorporates white Quartz counters and the 10' breakfast bar that seats at least four comfortably creates a perfect entertaining area. Both baths are beautifully remodeled with transitional decor, and the master bath includes a shower with rain heads, and multiple jets. The second fireplace is in the unfinished lower level. POSITIVELY STUNNING. Generator, too!
This property is off market, which means it's not currently listed for sale or rent on Zillow. This may be different from what's available on other websites or public sources.

