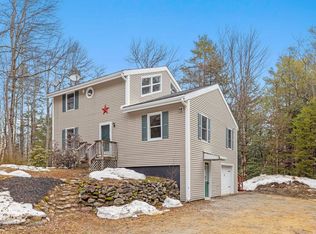Closed
Listed by:
Terese Trepanier,
BHHS Verani Belmont Cell:781-718-0750,
Aimee Wiker,
BHHS Verani Belmont
Bought with: Sue Padden Real Estate LLC
$400,000
136 Waukeena Lake Road, Danbury, NH 03230
3beds
2,480sqft
Single Family Residence
Built in 1985
2 Acres Lot
$457,900 Zestimate®
$161/sqft
$3,033 Estimated rent
Home value
$457,900
$435,000 - $481,000
$3,033/mo
Zestimate® history
Loading...
Owner options
Explore your selling options
What's special
BACK ON MARKET DUE TO BUYER DEFAULT. This property is situated on 2 acres with detached oversize garage with space above. An additional outbuilding that once held livestock and plenty of space for gardening. Reduce your carbon footprint, this home is equipped with solar panels and a woodstove. The main living area offers cathedral ceilings with 2 sliding doors walking out to the front deck. Open floor plan into the fully equipped kitchen with walk in pantry. A large bedroom with double closets and bathroom on main level. This contemporary style home offers a loft as the primary ensuite with full bathroom. The finished basement offers 2 additional bedrooms, living and bonus space with an enclosed patio that exits to the exterior patio and backyard. New exterior doors recently installed and fresh exterior paint! Close to Rte 104 to Bristol restaurants and shopping, Ragged Mountain Ski Resort, & ~ 1/2 mile to Waukeena Lake Boat Launch.
Zillow last checked: 8 hours ago
Listing updated: December 22, 2023 at 09:17am
Listed by:
Terese Trepanier,
BHHS Verani Belmont Cell:781-718-0750,
Aimee Wiker,
BHHS Verani Belmont
Bought with:
Sharon A Shallow
Sue Padden Real Estate LLC
Source: PrimeMLS,MLS#: 4974656
Facts & features
Interior
Bedrooms & bathrooms
- Bedrooms: 3
- Bathrooms: 2
- Full bathrooms: 2
Heating
- Wood, Electric, Passive Solar, Wood Stove
Cooling
- Wall Unit(s)
Appliances
- Included: Dishwasher, Dryer, Electric Range, Refrigerator, Washer, Electric Water Heater, Tank Water Heater
- Laundry: In Basement
Features
- Kitchen/Living, Primary BR w/ BA, Walk-in Pantry
- Flooring: Tile, Vinyl, Wood
- Windows: Skylight(s)
- Basement: Daylight,Finished,Interior Stairs,Storage Space,Walkout,Walk-Out Access
Interior area
- Total structure area: 2,500
- Total interior livable area: 2,480 sqft
- Finished area above ground: 1,400
- Finished area below ground: 1,080
Property
Parking
- Total spaces: 2
- Parking features: Paved, Heated Garage, Driveway, Garage, Detached
- Garage spaces: 2
- Has uncovered spaces: Yes
Features
- Levels: 1.75,Walkout Lower Level
- Stories: 1
- Patio & porch: Patio, Enclosed Porch
- Exterior features: Deck, Garden
- Fencing: Partial
- Body of water: Waukeena Lake
- Frontage length: Road frontage: 342
Lot
- Size: 2 Acres
- Features: Horse/Animal Farm, Level, Rural
Details
- Parcel number: DNBYM409B040L
- Zoning description: residential 1
- Other equipment: Portable Generator
Construction
Type & style
- Home type: SingleFamily
- Architectural style: Contemporary,Saltbox
- Property subtype: Single Family Residence
Materials
- Wood Frame, Board and Batten Exterior, Wood Siding
- Foundation: Poured Concrete
- Roof: Metal,Standing Seam
Condition
- New construction: No
- Year built: 1985
Utilities & green energy
- Electric: Circuit Breakers
- Sewer: 1000 Gallon, Concrete, Leach Field, Private Sewer, Septic Tank
Community & neighborhood
Location
- Region: Danbury
Other
Other facts
- Road surface type: Paved
Price history
| Date | Event | Price |
|---|---|---|
| 12/22/2023 | Sold | $400,000+1%$161/sqft |
Source: | ||
| 12/11/2023 | Pending sale | $396,000$160/sqft |
Source: | ||
| 12/11/2023 | Contingent | $396,000$160/sqft |
Source: | ||
| 12/8/2023 | Listed for sale | $396,000$160/sqft |
Source: | ||
| 11/6/2023 | Pending sale | $396,000$160/sqft |
Source: | ||
Public tax history
| Year | Property taxes | Tax assessment |
|---|---|---|
| 2024 | $5,753 +10% | $261,480 |
| 2023 | $5,230 +14.3% | $261,480 |
| 2022 | $4,576 -5.5% | $261,480 +29.6% |
Find assessor info on the county website
Neighborhood: 03230
Nearby schools
GreatSchools rating
- 4/10Danbury Elementary SchoolGrades: K-5Distance: 1.4 mi
- 6/10Newfound Memorial Middle SchoolGrades: 6-8Distance: 8.4 mi
- 3/10Newfound Regional High SchoolGrades: 9-12Distance: 11.6 mi
Get pre-qualified for a loan
At Zillow Home Loans, we can pre-qualify you in as little as 5 minutes with no impact to your credit score.An equal housing lender. NMLS #10287.
