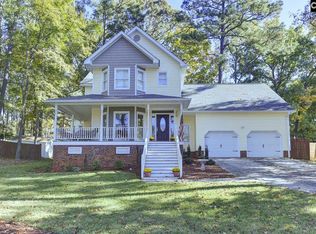Sold for $310,000 on 10/20/23
Street View
$310,000
136 Walnut Ln, Columbia, SC 29212
4beds
3,006sqft
SingleFamily
Built in 1987
0.33 Acres Lot
$343,100 Zestimate®
$103/sqft
$2,269 Estimated rent
Home value
$343,100
$326,000 - $364,000
$2,269/mo
Zestimate® history
Loading...
Owner options
Explore your selling options
What's special
Check out the 3D tour!! One of a kind home that features the true "Man Cave" and an additional large flex space in basement. Master on the main floor with walk in closet, double vanity and sep shower. Hardwood floors thru out main floor and family room offers vaulted ceiling and wood burning fireplace. There are 3 additional larger then standard bedrooms upstairs and landing area with built in bookcase and workcenter. The private back yard has a fenced dog run area and large deck. The best part about this great home is the wrap around country style front porch that overlooks the desirable Hillcreek community. Recently updated, fresh carpet and paint. Schedule a private showing of this home today!!
Facts & features
Interior
Bedrooms & bathrooms
- Bedrooms: 4
- Bathrooms: 3
- Full bathrooms: 2
- 1/2 bathrooms: 1
Heating
- Heat pump, Electric
Cooling
- Refrigerator, Central
Appliances
- Included: Dishwasher, Garbage disposal, Range / Oven
- Laundry: Heated Space
Features
- Flooring: Tile, Carpet, Hardwood, Laminate
- Basement: Finished
- Has fireplace: Yes
Interior area
- Total interior livable area: 3,006 sqft
Property
Parking
- Total spaces: 5
- Parking features: Garage - Attached, Off-street
Features
- Exterior features: Composition
- Fencing: Rear Only Wood
Lot
- Size: 0.33 Acres
Details
- Parcel number: 00193204017
Construction
Type & style
- Home type: SingleFamily
Materials
- Roof: Asphalt
Condition
- Year built: 1987
Utilities & green energy
- Sewer: Public
Community & neighborhood
Location
- Region: Columbia
HOA & financial
HOA
- Has HOA: Yes
- HOA fee: $50 monthly
Other
Other facts
- Class: RESIDENTIAL
- Status Category: Active
- Assoc Fee Includes: Common Area Maintenance
- Exterior: Gutters - Full
- Heating: Central
- Interior: Attic Pull-Down Access, Garage Opener
- Kitchen: Eat In, Nook, Floors-Hardwood, Cabinets-Painted, Backsplash-Granite
- Master Bedroom: Double Vanity, Separate Shower, Closet-Walk in, Tub-Shower, Bath-Private, Ceiling Fan, Closet-Private
- Road Type: Paved
- Sewer: Public
- Water: Public
- Other Rooms: Media Room, Workshop, Bonus-Finished, Other, Office
- Levels: Family Room: Main
- Levels: Kitchen: Main
- Levels: Master Bedroom: Main
- Levels: Bedroom 2: Second
- Levels: Bedroom 3: Second
- Levels: Bedroom 4: Second
- Garage: side-entry
- Miscellaneous: Warranty (Home 12-month)
- Fencing: Rear Only Wood
- Style: Country
- Levels: Other Room: Basement
- State: SC
- Laundry: Heated Space
- Formal Dining Room: Floors-Hardwood, Molding
- Living Room: Floors-Hardwood, Ceiling-Vaulted, Ceilings-High (over 9 Ft), Ceiling Fan
- Exterior Finish: Wood Fiber-Masonite
- New/Resale: Resale
- Lower Level: Finished, Partially Finished
- Floors: Carpet, Hardwood, Tile
- Foundation: Slab
- Energy: Thermopane
- Levels: Washer Dryer: Second
- Power On: Yes
- Range: Smooth Surface
- House Faces: West
- Sale/Rent: For Sale
- Property Disclosure?: Yes
Price history
| Date | Event | Price |
|---|---|---|
| 10/20/2023 | Sold | $310,000-3.7%$103/sqft |
Source: Public Record | ||
| 8/25/2023 | Pending sale | $322,000$107/sqft |
Source: | ||
| 8/10/2023 | Contingent | $322,000$107/sqft |
Source: | ||
| 8/1/2023 | Listed for sale | $322,000$107/sqft |
Source: | ||
| 7/20/2023 | Contingent | $322,000$107/sqft |
Source: | ||
Public tax history
| Year | Property taxes | Tax assessment |
|---|---|---|
| 2023 | $8,796 +434.6% | $13,072 +52% |
| 2022 | $1,645 | $8,600 |
| 2021 | -- | $8,600 +0.8% |
Find assessor info on the county website
Neighborhood: 29212
Nearby schools
GreatSchools rating
- 6/10Irmo Elementary SchoolGrades: PK-5Distance: 0.4 mi
- 3/10Crossroads Middle SchoolGrades: 6Distance: 1.3 mi
- 4/10Irmo High SchoolGrades: 9-12Distance: 1.8 mi
Schools provided by the listing agent
- Elementary: Irmo
- Middle: Irmo
- High: Irmo
- District: Lexington/Richland Five
Source: The MLS. This data may not be complete. We recommend contacting the local school district to confirm school assignments for this home.
Get a cash offer in 3 minutes
Find out how much your home could sell for in as little as 3 minutes with a no-obligation cash offer.
Estimated market value
$343,100
Get a cash offer in 3 minutes
Find out how much your home could sell for in as little as 3 minutes with a no-obligation cash offer.
Estimated market value
$343,100
