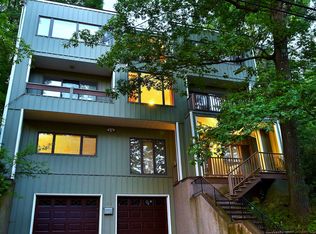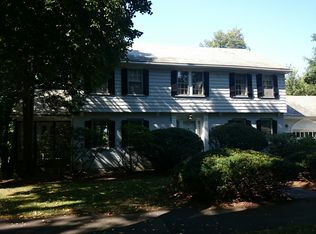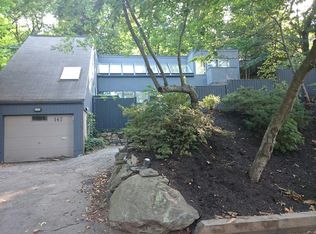Sold for $2,915,000
$2,915,000
136 Walnut Hill Rd, Brookline, MA 02467
5beds
6,571sqft
Single Family Residence
Built in 2004
10,001 Square Feet Lot
$3,115,400 Zestimate®
$444/sqft
$7,929 Estimated rent
Home value
$3,115,400
$2.87M - $3.40M
$7,929/mo
Zestimate® history
Loading...
Owner options
Explore your selling options
What's special
This is the one you have been waiting for! Stunning 11 room custom built residence beautifully sited on a leafy street in highly desired Brookline location. The first floor features include an impressive chef’s kitchen with stainless steel appliances, ample countertop space, and adjoining family room with fireplace & built-ins. Step out onto the deck for dining, relaxing, and enjoying fantastic sunset views. There is a formal dining room and living room w/fireplace, and home office. On the second level there are four spacious bedrooms including a spectacular primary bedroom with office, sitting area with fireplace, two walk-in closets, and luxurious spa-like bathroom. The gorgeous finished 3rd floor is ideal for teens/guest suite with bath. The fin.LL has tv room w/built/ins, a wine cellar, gym, & 1/2 bathroom. High ceilings, natural sunlight, and impeccable details further enhance this amazing home.Set in the Baker School neighborhood with easy access to Boston & the Medical Center.
Zillow last checked: 8 hours ago
Listing updated: December 18, 2024 at 02:36pm
Listed by:
Krongel & Paul 617-962-7544,
Hammond Residential Real Estate 617-731-4644
Bought with:
Dream Team
Dreamega International Realty LLC
Source: MLS PIN,MLS#: 73209905
Facts & features
Interior
Bedrooms & bathrooms
- Bedrooms: 5
- Bathrooms: 6
- Full bathrooms: 4
- 1/2 bathrooms: 2
Primary bedroom
- Features: Bathroom - Full, Bathroom - Double Vanity/Sink, Closet - Linen, Walk-In Closet(s), Flooring - Hardwood, Flooring - Stone/Ceramic Tile, Window(s) - Bay/Bow/Box, Double Vanity, Dressing Room, Recessed Lighting, Remodeled, Lighting - Overhead, Closet - Double
- Level: Second
- Area: 358.42
- Dimensions: 23 x 15.58
Bedroom 2
- Features: Bathroom - 3/4, Closet, Flooring - Hardwood
- Level: Second
- Area: 182
- Dimensions: 13 x 14
Bedroom 3
- Features: Closet, Flooring - Hardwood
- Level: Second
- Area: 169
- Dimensions: 13 x 13
Bedroom 4
- Features: Closet, Flooring - Hardwood
- Level: Second
- Area: 169
- Dimensions: 13 x 13
Bedroom 5
- Features: Bathroom - Full, Closet, Remodeled
- Level: Third
- Area: 156
- Dimensions: 12 x 13
Primary bathroom
- Features: Yes
Bathroom 1
- Features: Bathroom - Half, Flooring - Stone/Ceramic Tile
- Level: First
- Area: 56
- Dimensions: 7 x 8
Bathroom 2
- Features: Bathroom - Full, Bathroom - Double Vanity/Sink, Flooring - Stone/Ceramic Tile
- Level: Second
- Area: 80
- Dimensions: 8 x 10
Bathroom 3
- Features: Flooring - Stone/Ceramic Tile
- Level: Third
- Area: 60
- Dimensions: 12 x 5
Dining room
- Features: Flooring - Hardwood, Open Floorplan, Tray Ceiling(s)
- Level: First
- Area: 204.75
- Dimensions: 13 x 15.75
Family room
- Features: Flooring - Hardwood, High Speed Internet Hookup, Open Floorplan, Decorative Molding
- Level: Main,First
- Area: 387.88
- Dimensions: 21.75 x 17.83
Kitchen
- Features: Closet/Cabinets - Custom Built, Flooring - Hardwood, Dining Area, Balcony / Deck, Pantry, Countertops - Stone/Granite/Solid, Countertops - Upgraded, Kitchen Island, Breakfast Bar / Nook, Deck - Exterior, Exterior Access, Open Floorplan, Recessed Lighting, Stainless Steel Appliances, Pot Filler Faucet, Wine Chiller, Gas Stove, Peninsula, Lighting - Overhead
- Level: Main,First
- Area: 362.25
- Dimensions: 23 x 15.75
Living room
- Features: Flooring - Hardwood, Crown Molding
- Level: Main,First
- Area: 196.25
- Dimensions: 13.08 x 15
Office
- Features: Flooring - Hardwood, Dressing Room
- Level: Second
- Area: 238
- Dimensions: 17 x 14
Heating
- Baseboard, Radiant, Natural Gas
Cooling
- Central Air
Appliances
- Included: Gas Water Heater, Water Heater, Range, Dishwasher, Disposal, Microwave, Refrigerator, Washer, Dryer, Plumbed For Ice Maker
- Laundry: Flooring - Hardwood, Second Floor, Gas Dryer Hookup, Washer Hookup
Features
- Closet, Dressing Room, Bathroom - With Shower Stall, Open Floorplan, Bathroom - Half, Storage, Den, Mud Room, Foyer, Home Office, Great Room, Media Room
- Flooring: Tile, Carpet, Hardwood, Stone / Slate, Flooring - Hardwood, Flooring - Stone/Ceramic Tile, Flooring - Wall to Wall Carpet, Laminate
- Windows: Insulated Windows, Screens
- Basement: Full,Finished,Walk-Out Access,Interior Entry,Sump Pump
- Number of fireplaces: 3
- Fireplace features: Family Room, Living Room
Interior area
- Total structure area: 6,571
- Total interior livable area: 6,571 sqft
Property
Parking
- Total spaces: 4
- Parking features: Attached, Garage Door Opener, Heated Garage, Storage, Workshop in Garage, Insulated, Paved Drive, Off Street, Driveway, Paved
- Attached garage spaces: 2
- Uncovered spaces: 2
Features
- Patio & porch: Deck - Composite, Patio
- Exterior features: Deck - Composite, Patio, Rain Gutters, Professional Landscaping, Sprinkler System, Decorative Lighting, Screens, Fenced Yard
- Fencing: Fenced/Enclosed,Fenced
- Has view: Yes
- View description: City View(s), Scenic View(s)
Lot
- Size: 10,001 sqft
- Features: Level
Details
- Parcel number: B:397 L:0007 S:0000,42606
- Zoning: S10
Construction
Type & style
- Home type: SingleFamily
- Architectural style: Colonial
- Property subtype: Single Family Residence
Materials
- Frame
- Foundation: Concrete Perimeter
- Roof: Shingle
Condition
- Remodeled
- Year built: 2004
Utilities & green energy
- Electric: Circuit Breakers, 200+ Amp Service
- Sewer: Public Sewer
- Water: Public
- Utilities for property: for Gas Range, for Electric Oven, for Gas Dryer, Washer Hookup, Icemaker Connection
Green energy
- Energy efficient items: Thermostat
Community & neighborhood
Security
- Security features: Security System
Community
- Community features: Public Transportation, Shopping, Park, Walk/Jog Trails, Golf, Medical Facility, House of Worship, Private School, Public School, Sidewalks
Location
- Region: Brookline
- Subdivision: Baker Elementary School
Other
Other facts
- Road surface type: Paved
Price history
| Date | Event | Price |
|---|---|---|
| 6/28/2024 | Sold | $2,915,000-2%$444/sqft |
Source: MLS PIN #73209905 Report a problem | ||
| 4/30/2024 | Price change | $2,975,000-8.5%$453/sqft |
Source: MLS PIN #73209905 Report a problem | ||
| 3/24/2024 | Listed for sale | $3,250,000$495/sqft |
Source: MLS PIN #73209905 Report a problem | ||
| 3/19/2024 | Contingent | $3,250,000$495/sqft |
Source: MLS PIN #73209905 Report a problem | ||
| 3/9/2024 | Listed for sale | $3,250,000+89.8%$495/sqft |
Source: MLS PIN #73209905 Report a problem | ||
Public tax history
| Year | Property taxes | Tax assessment |
|---|---|---|
| 2025 | $32,071 +5.6% | $3,249,300 +4.5% |
| 2024 | $30,371 +5.9% | $3,108,600 +8% |
| 2023 | $28,685 +2.7% | $2,877,100 +5% |
Find assessor info on the county website
Neighborhood: Chestnut Hill
Nearby schools
GreatSchools rating
- 9/10Baker SchoolGrades: K-8Distance: 0.2 mi
- 9/10Brookline High SchoolGrades: 9-12Distance: 2.4 mi
Schools provided by the listing agent
- Elementary: Baker
- Middle: Bms
- High: Bhs
Source: MLS PIN. This data may not be complete. We recommend contacting the local school district to confirm school assignments for this home.
Get a cash offer in 3 minutes
Find out how much your home could sell for in as little as 3 minutes with a no-obligation cash offer.
Estimated market value$3,115,400
Get a cash offer in 3 minutes
Find out how much your home could sell for in as little as 3 minutes with a no-obligation cash offer.
Estimated market value
$3,115,400


