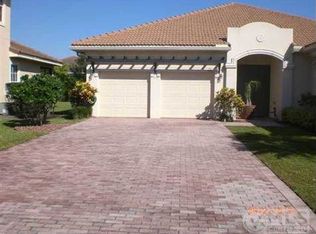3 Bedroom, 3 Full Bath, 2 Car Garage and Pool. Total Sq Ft 2,987 ; Living Sq Ft 2,240CBS Construction. Barrel Tile Roof.Palermo Model. North Front Exposure, South Back Exposure. Covered entry leads to a foyer with natural light from the double doors to a side courtyard with pergola and paver bricks. The living and dining rooms have an open flow concept with views of your private backyard. The Kitchen has hickory hard wood floors, laminate wood cabinets with plenty of storage, stainless steel appliances, recessed lighting and a large breakfast bar. In addition, there is a pantry and a breakfast nook with chandelier lighting. The family room is located adjacent to the kitchen, has hickory hardwood floors and sliders that lead to the covered paver lanai.
This property is off market, which means it's not currently listed for sale or rent on Zillow. This may be different from what's available on other websites or public sources.
