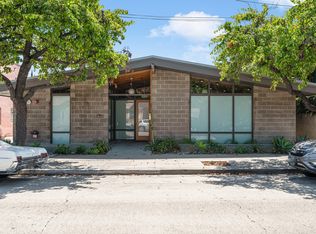Ideally positioned on a sunny corner lot just one block from the canals, this classic Naples Island cottage offers 4 bedrooms and 3 bathrooms, including a detached bonus room with its own private bath perfect for guests, extended family, or roommates. Enjoy the best of coastal living with Belmont Shore's shops and restaurants just a 10-minute stroll away. Bright and welcoming throughout, the main residence features a spacious living room with a cozy fireplace and rich hardwood flooring that flows into a stylish dining area ideal for entertaining. The remodeled kitchen showcases granite countertops, a decorative tile backsplash, ample cabinetry, and stainless steel appliances. The primary suite includes a private bath, while two additional bedrooms share a generous hallway bathroom. Off the kitchen, a laundry room leads to a secluded courtyard patio, creating a perfect outdoor retreat. Above the tandem two-car garage, you'll find the detached bonus suite complete with its own full bath and separate entrance. Additional highlights include central air conditioning, dual-pane windows, a secure gated carport, and more. This timeless coastal gem won't last schedule your private tour today!
House for rent
$6,000/mo
136 Venetia Dr, Long Beach, CA 90803
4beds
2,048sqft
Price is base rent and doesn't include required fees.
Important information for renters during a state of emergency. Learn more.
Singlefamily
Available now
Cats, small dogs OK
Air conditioner, central air
In unit laundry
2 Attached garage spaces parking
Central, fireplace
What's special
Cozy fireplaceSecluded courtyard patioAmple cabinetryClassic naples island cottageSunny corner lotStainless steel appliancesStylish dining area
- 16 days
- on Zillow |
- -- |
- -- |
Travel times
Facts & features
Interior
Bedrooms & bathrooms
- Bedrooms: 4
- Bathrooms: 3
- Full bathrooms: 3
Rooms
- Room types: Dining Room
Heating
- Central, Fireplace
Cooling
- Air Conditioner, Central Air
Appliances
- Included: Dishwasher, Microwave, Range, Refrigerator
- Laundry: In Unit, Laundry Room
Features
- Bonus Room, Breakfast Counter / Bar, Eating Area In Dining Room, Entrance Foyer, Kitchen, Laundry, Main Floor Bedroom, Main Floor Master Bedroom
- Flooring: Carpet, Wood
- Has fireplace: Yes
Interior area
- Total interior livable area: 2,048 sqft
Property
Parking
- Total spaces: 2
- Parking features: Attached, Covered
- Has attached garage: Yes
- Details: Contact manager
Features
- Stories: 2
- Exterior features: Contact manager
- Has view: Yes
- View description: City View
Details
- Parcel number: 7244013021
Construction
Type & style
- Home type: SingleFamily
- Architectural style: Craftsman
- Property subtype: SingleFamily
Condition
- Year built: 1948
Community & HOA
Location
- Region: Long Beach
Financial & listing details
- Lease term: 12 Months
Price history
| Date | Event | Price |
|---|---|---|
| 5/9/2025 | Listed for rent | $6,000+33.3%$3/sqft |
Source: CRMLS #OC25103443 | ||
| 10/27/2019 | Listing removed | $4,500$2/sqft |
Source: Coldwell Banker Residential Brokerage - Huntington Beach #OC19244553 | ||
| 10/17/2019 | Listed for rent | $4,500$2/sqft |
Source: Coldwell Banker Res Brokerage #OC19244553 | ||
![[object Object]](https://photos.zillowstatic.com/fp/426fab9dd7216202edc7b418eaab6446-p_i.jpg)
