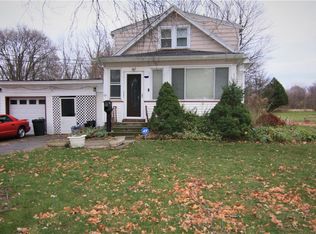Closed
$186,500
136 Varian Ln, Rochester, NY 14624
2beds
1,099sqft
Single Family Residence
Built in 1960
0.5 Acres Lot
$198,500 Zestimate®
$170/sqft
$1,943 Estimated rent
Maximize your home sale
Get more eyes on your listing so you can sell faster and for more.
Home value
$198,500
$185,000 - $214,000
$1,943/mo
Zestimate® history
Loading...
Owner options
Explore your selling options
What's special
Charming 1,099 sq ft ranch featuring neutral decor and warm touches throughout! Step into a cozy living room with engineered hardwood flooring, a beautiful built-in bookshelf, and an accent wall that adds character. The eat-in kitchen offers abundant cabinet space, built-in shelves for extra storage, and plenty of room for family gatherings. Currently set up as a 2-bedroom home, it can easily be converted back to 3 bedrooms if needed. The full bath has been tastefully renovated. The partially finished basement is perfect for hobbies, with a workshop area and a bonus full bath, plus extra space for recreation or storage. Outdoors, enjoy the covered deck that overlooks a spacious .5-acre backyard, ready for your personal touch! This home offers comfort, versatility, and a peaceful retreat just waiting for you. Don't miss out!
Zillow last checked: 8 hours ago
Listing updated: November 26, 2024 at 07:16am
Listed by:
Sharon M. Quataert 585-900-1111,
Sharon Quataert Realty
Bought with:
Stephen E. Wrobbel, 10301200127
Howard Hanna
Source: NYSAMLSs,MLS#: R1568025 Originating MLS: Rochester
Originating MLS: Rochester
Facts & features
Interior
Bedrooms & bathrooms
- Bedrooms: 2
- Bathrooms: 2
- Full bathrooms: 2
- Main level bathrooms: 1
- Main level bedrooms: 2
Heating
- Gas, Forced Air
Cooling
- Central Air
Appliances
- Included: Dishwasher, Gas Water Heater
- Laundry: In Basement
Features
- Eat-in Kitchen, Separate/Formal Living Room, Pantry, Sliding Glass Door(s), Bedroom on Main Level, Workshop
- Flooring: Hardwood, Laminate, Tile, Varies, Vinyl
- Doors: Sliding Doors
- Basement: Full,Partially Finished
- Has fireplace: No
Interior area
- Total structure area: 1,099
- Total interior livable area: 1,099 sqft
Property
Parking
- Total spaces: 2
- Parking features: Attached, Garage
- Attached garage spaces: 2
Features
- Levels: One
- Stories: 1
- Patio & porch: Deck, Open, Porch
- Exterior features: Blacktop Driveway, Deck
Lot
- Size: 0.50 Acres
- Dimensions: 97 x 223
- Features: Residential Lot, Wooded
Details
- Parcel number: 2626001190800001041000
- Special conditions: Standard
Construction
Type & style
- Home type: SingleFamily
- Architectural style: Ranch
- Property subtype: Single Family Residence
Materials
- Aluminum Siding, Steel Siding, Vinyl Siding, Copper Plumbing, PEX Plumbing
- Foundation: Block
Condition
- Resale
- Year built: 1960
Utilities & green energy
- Electric: Circuit Breakers
- Sewer: Connected
- Water: Connected, Public
- Utilities for property: Cable Available, Sewer Connected, Water Connected
Community & neighborhood
Location
- Region: Rochester
- Subdivision: John Haags
Other
Other facts
- Listing terms: Cash,Conventional,FHA,VA Loan
Price history
| Date | Event | Price |
|---|---|---|
| 11/21/2024 | Sold | $186,500+33.3%$170/sqft |
Source: | ||
| 10/9/2024 | Pending sale | $139,900$127/sqft |
Source: | ||
| 10/2/2024 | Listed for sale | $139,900+366.3%$127/sqft |
Source: | ||
| 3/5/2021 | Sold | $30,000-50%$27/sqft |
Source: Public Record Report a problem | ||
| 9/26/2014 | Sold | $60,000-11.8%$55/sqft |
Source: | ||
Public tax history
| Year | Property taxes | Tax assessment |
|---|---|---|
| 2024 | -- | $109,800 |
| 2023 | -- | $109,800 |
| 2022 | -- | $109,800 |
Find assessor info on the county website
Neighborhood: Gates-North Gates
Nearby schools
GreatSchools rating
- 5/10Walt Disney SchoolGrades: K-5Distance: 3.3 mi
- 5/10Gates Chili Middle SchoolGrades: 6-8Distance: 1.5 mi
- 4/10Gates Chili High SchoolGrades: 9-12Distance: 1.6 mi
Schools provided by the listing agent
- District: Gates Chili
Source: NYSAMLSs. This data may not be complete. We recommend contacting the local school district to confirm school assignments for this home.
