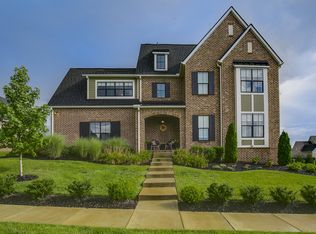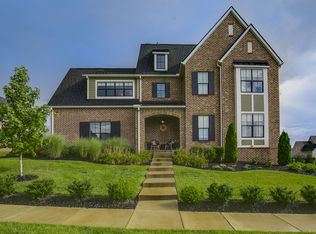Closed
$865,000
136 Vanner Rd, Mount Juliet, TN 37122
5beds
3,585sqft
Single Family Residence, Residential
Built in 2018
0.29 Acres Lot
$855,800 Zestimate®
$241/sqft
$3,573 Estimated rent
Home value
$855,800
$813,000 - $899,000
$3,573/mo
Zestimate® history
Loading...
Owner options
Explore your selling options
What's special
This beautiful Signature Homes Hemlock floorplan has been well maintained. Featuring soaring ceilings, an abundance of windows to bring in natural light, & lovely details & trimwork throughout. Spacious primary suite offers separate shower/tub & walk-in closet w/ built-in shelving. The Chef's kitchen has large island, gas stove, walk-in pantry & oversized Sub-Zero refrigerator. Gorgeous brick fireplace in the living area for cold winter nights. Fenced back yard w/ AMAZING SUNSETS, extended patio, new screened porch w/ upgraded epoxy flooring, & FP are perfect for entertaining or just unwinding at the end of the day. New irrigation system added 2023. Tons of flowering & ornamental trees offer privacy. New Jacuzzi includes bluetooth speaker system & conveys w/ the home. Exceptional storage. Seller added new window screens 2022. Wilson co schools. Community offers a wiffle ball field & 3 miles of walking trails. This beautiful home is priced to sell!
Zillow last checked: 8 hours ago
Listing updated: March 22, 2024 at 09:33am
Listing Provided by:
Bernie Gallerani 615-438-6658,
Bernie Gallerani Real Estate
Bought with:
Edward (Eddie) Rockensock, 328283
Benchmark Realty, LLC
Source: RealTracs MLS as distributed by MLS GRID,MLS#: 2615179
Facts & features
Interior
Bedrooms & bathrooms
- Bedrooms: 5
- Bathrooms: 3
- Full bathrooms: 3
- Main level bedrooms: 2
Bedroom 1
- Features: Suite
- Level: Suite
- Area: 224 Square Feet
- Dimensions: 16x14
Bedroom 2
- Area: 144 Square Feet
- Dimensions: 12x12
Bedroom 3
- Features: Extra Large Closet
- Level: Extra Large Closet
- Area: 156 Square Feet
- Dimensions: 12x13
Bedroom 4
- Features: Walk-In Closet(s)
- Level: Walk-In Closet(s)
- Area: 168 Square Feet
- Dimensions: 14x12
Bonus room
- Features: Over Garage
- Level: Over Garage
- Area: 272 Square Feet
- Dimensions: 17x16
Dining room
- Area: 156 Square Feet
- Dimensions: 12x13
Kitchen
- Features: Pantry
- Level: Pantry
- Area: 208 Square Feet
- Dimensions: 13x16
Living room
- Area: 324 Square Feet
- Dimensions: 18x18
Heating
- ENERGY STAR Qualified Equipment, Heat Pump
Cooling
- Central Air
Appliances
- Included: Dishwasher, Disposal, Dryer, Microwave, Refrigerator, Washer, Built-In Electric Oven, Built-In Gas Range
Features
- Ceiling Fan(s), Extra Closets, Storage, Primary Bedroom Main Floor
- Flooring: Carpet, Wood, Tile
- Basement: Slab
- Number of fireplaces: 2
- Fireplace features: Gas, Living Room
Interior area
- Total structure area: 3,585
- Total interior livable area: 3,585 sqft
- Finished area above ground: 3,585
Property
Parking
- Total spaces: 3
- Parking features: Garage Door Opener, Garage Faces Side
- Garage spaces: 3
Features
- Levels: Two
- Stories: 2
- Patio & porch: Patio, Covered, Screened
- Pool features: Association
- Fencing: Back Yard
Lot
- Size: 0.29 Acres
- Dimensions: 90.65 x 130 IRR
- Features: Rolling Slope
Details
- Parcel number: 072F A 03800 000
- Special conditions: Standard
- Other equipment: Air Purifier
Construction
Type & style
- Home type: SingleFamily
- Architectural style: Traditional
- Property subtype: Single Family Residence, Residential
Materials
- Fiber Cement
- Roof: Shingle
Condition
- New construction: No
- Year built: 2018
Utilities & green energy
- Sewer: Public Sewer
- Water: Public
- Utilities for property: Water Available, Underground Utilities
Green energy
- Energy efficient items: Water Heater, Thermostat
- Water conservation: Low-Flow Fixtures
Community & neighborhood
Location
- Region: Mount Juliet
- Subdivision: Jackson Hills Ph2 Sec 2a
HOA & financial
HOA
- Has HOA: Yes
- HOA fee: $90 monthly
- Amenities included: Clubhouse, Playground, Pool, Underground Utilities, Trail(s)
Price history
| Date | Event | Price |
|---|---|---|
| 3/21/2024 | Sold | $865,000-1.1%$241/sqft |
Source: | ||
| 3/21/2024 | Pending sale | $875,000$244/sqft |
Source: | ||
| 2/6/2024 | Contingent | $875,000$244/sqft |
Source: | ||
| 2/3/2024 | Listed for sale | $875,000+5.2%$244/sqft |
Source: | ||
| 4/8/2022 | Sold | $831,500+13.1%$232/sqft |
Source: | ||
Public tax history
| Year | Property taxes | Tax assessment |
|---|---|---|
| 2024 | $2,671 +1% | $132,275 +1% |
| 2023 | $2,643 | $130,925 |
| 2022 | $2,643 | $130,925 |
Find assessor info on the county website
Neighborhood: 37122
Nearby schools
GreatSchools rating
- 7/10Stoner Creek Elementary SchoolGrades: PK-5Distance: 1.8 mi
- 6/10West Wilson Middle SchoolGrades: 6-8Distance: 2.1 mi
- 8/10Mt. Juliet High SchoolGrades: 9-12Distance: 0.5 mi
Schools provided by the listing agent
- Elementary: Stoner Creek Elementary
- Middle: West Wilson Middle School
- High: Mt. Juliet High School
Source: RealTracs MLS as distributed by MLS GRID. This data may not be complete. We recommend contacting the local school district to confirm school assignments for this home.
Get a cash offer in 3 minutes
Find out how much your home could sell for in as little as 3 minutes with a no-obligation cash offer.
Estimated market value
$855,800
Get a cash offer in 3 minutes
Find out how much your home could sell for in as little as 3 minutes with a no-obligation cash offer.
Estimated market value
$855,800

