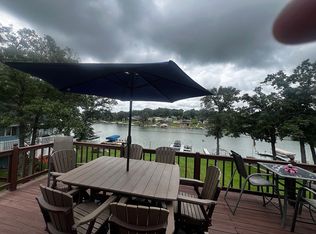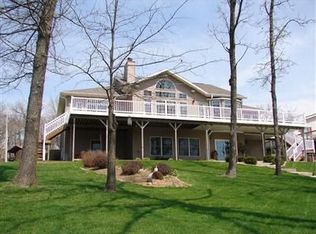Sold for $769,000
$769,000
136 Valley Rd, Montezuma, IA 50171
3beds
1,276sqft
Single Family Residence
Built in 1975
0.27 Acres Lot
$776,000 Zestimate®
$603/sqft
$1,529 Estimated rent
Home value
$776,000
Estimated sales range
Not available
$1,529/mo
Zestimate® history
Loading...
Owner options
Explore your selling options
What's special
Discover lakefront living at its finest with this stunning walk-out ranch in the highly desirable Family Cove. Enjoy private lake access, ideal for boating, jet skiing, tubing, or simply relaxing on the water. This home features a screened-in porch and expansive windows offering breathtaking views of the serene lake. The oversized, heated/cooled 3-car garage adds convenience and ample storage space. Recent upgrades bring charm and modern comforts (see upgrade list), with the primary suite located on the main level for easy access. Situated just an hour from both Des Moines and Iowa City, this property offers the perfect blend of peaceful lake life and proximity to local amenities, including a lakeside bar and restaurant. Located in one of the largest/deepest coves on the lake, the property includes a floating dock, two floating jet ski ramps, a floating bar, and a pontoon lift with a cover. No sharing shoreline here 63 ft. of shoreline.
Zillow last checked: 8 hours ago
Listing updated: May 13, 2025 at 07:34am
Listed by:
Sue Sutton-Ludwig (515)250-3126,
RE/MAX Concepts,
Bill Ludwig 515-520-9682,
RE/MAX Concepts
Bought with:
OUTSIDE AGENT
OTHER
Source: DMMLS,MLS#: 713322 Originating MLS: Des Moines Area Association of REALTORS
Originating MLS: Des Moines Area Association of REALTORS
Facts & features
Interior
Bedrooms & bathrooms
- Bedrooms: 3
- Bathrooms: 3
- Full bathrooms: 1
- 3/4 bathrooms: 1
- 1/2 bathrooms: 1
- Main level bedrooms: 1
Heating
- Propane
Cooling
- Central Air
Appliances
- Included: Dryer, Dishwasher, Microwave, Refrigerator, Stove, Washer
- Laundry: Main Level
Features
- Wet Bar, Dining Area, Eat-in Kitchen
- Flooring: Hardwood, Tile
- Basement: Finished,Walk-Out Access
- Number of fireplaces: 1
- Fireplace features: Gas, Vented
Interior area
- Total structure area: 1,276
- Total interior livable area: 1,276 sqft
- Finished area below ground: 870
Property
Parking
- Total spaces: 3
- Parking features: Detached, Garage, Three Car Garage
- Garage spaces: 3
Features
- Patio & porch: Deck, Open, Patio, Porch, Screened
- Exterior features: Deck, Enclosed Porch, Patio
- Fencing: Vinyl
Lot
- Size: 0.27 Acres
- Features: Rectangular Lot
Details
- Parcel number: 6301911000
- Zoning: Res
Construction
Type & style
- Home type: SingleFamily
- Architectural style: Ranch
- Property subtype: Single Family Residence
Materials
- Cement Siding
- Foundation: Poured
- Roof: Asphalt,Shingle
Condition
- Year built: 1975
Details
- Warranty included: Yes
Utilities & green energy
- Sewer: Septic Tank
- Water: Community/Coop
Community & neighborhood
Location
- Region: Montezuma
Other
Other facts
- Listing terms: Cash,Conventional,FHA,VA Loan
- Road surface type: Gravel
Price history
| Date | Event | Price |
|---|---|---|
| 5/12/2025 | Sold | $769,000-3.9%$603/sqft |
Source: | ||
| 4/24/2025 | Pending sale | $799,999$627/sqft |
Source: | ||
| 3/12/2025 | Price change | $799,999-3.5%$627/sqft |
Source: | ||
| 9/3/2024 | Listed for sale | $829,000+78.1%$650/sqft |
Source: | ||
| 3/16/2018 | Sold | $465,500+12.2%$365/sqft |
Source: Public Record Report a problem | ||
Public tax history
| Year | Property taxes | Tax assessment |
|---|---|---|
| 2024 | $5,566 +8.2% | $552,100 |
| 2023 | $5,144 -0.8% | $552,100 +29.1% |
| 2022 | $5,186 +16.4% | $427,710 |
Find assessor info on the county website
Neighborhood: 50171
Nearby schools
GreatSchools rating
- 8/10Montezuma Elementary SchoolGrades: PK-5Distance: 3.5 mi
- 6/10Montezuma Junior High SchoolGrades: 6-8Distance: 3.5 mi
- 7/10Montezuma High SchoolGrades: 9-12Distance: 3.5 mi
Schools provided by the listing agent
- District: Montezuma
Source: DMMLS. This data may not be complete. We recommend contacting the local school district to confirm school assignments for this home.
Get pre-qualified for a loan
At Zillow Home Loans, we can pre-qualify you in as little as 5 minutes with no impact to your credit score.An equal housing lender. NMLS #10287.

