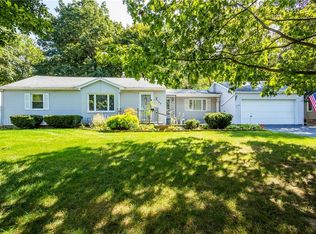Closed
$247,000
136 Valley Crest Rd, Rochester, NY 14616
4beds
1,690sqft
Single Family Residence
Built in 1956
0.36 Acres Lot
$254,500 Zestimate®
$146/sqft
$2,403 Estimated rent
Home value
$254,500
$239,000 - $270,000
$2,403/mo
Zestimate® history
Loading...
Owner options
Explore your selling options
What's special
Don’t be fooled by the modest exterior—this 4-bedroom, 1.5-bathroom home offers far more than meets the eye. Step inside and be pleasantly surprised by the size of bright, welcoming living space designed for comfort and versatility. Enjoy very spacious, sun-filled bedrooms, a cheerful mudroom, and a kitchen that shines with new s/s appliances, abundant cabinetry, and an oversized pantry offering plenty of storage. The beautifully partially finished basement adds even more room to relax or entertain, complete with soft carpeting and endless possibilities. 1690 livable sq ft from last survey. Attached to the basement is a framed and wired room for a possible 5th bedroom and full bath.—not included in the listed square footage (364). Additional sq ftg of finished basement not included in livable sq ftg. (742). Additional laundry hook up in pantry off formal dining room. Additional highlights include an attached 2-car garage and a freshly resealed driveway for added curb appeal and convenience. This home is warm, inviting, and full of unexpected space—ready to welcome you home. Delayed negotiations Wednesday, August 27, 2025, 7:00 pm.
Zillow last checked: 8 hours ago
Listing updated: September 26, 2025 at 12:00pm
Listed by:
Rhonda Marie Sweet 585-730-8024,
Your Home Sweet Home Realty Inc.
Bought with:
Helen Oenick, 10401348109
Empire Realty Group
Source: NYSAMLSs,MLS#: R1632256 Originating MLS: Rochester
Originating MLS: Rochester
Facts & features
Interior
Bedrooms & bathrooms
- Bedrooms: 4
- Bathrooms: 2
- Full bathrooms: 1
- 1/2 bathrooms: 1
- Main level bathrooms: 2
- Main level bedrooms: 4
Heating
- Gas
Cooling
- Central Air
Appliances
- Included: Dryer, Dishwasher, Gas Cooktop, Disposal, Gas Oven, Gas Range, Gas Water Heater, Microwave, Refrigerator, Washer
- Laundry: In Basement, Main Level
Features
- Separate/Formal Dining Room, Eat-in Kitchen, Separate/Formal Living Room, Other, Pantry, See Remarks, Solid Surface Counters, Bedroom on Main Level, Convertible Bedroom, Main Level Primary
- Flooring: Carpet, Laminate, Tile, Varies, Vinyl
- Basement: Full,Partially Finished,Walk-Out Access
- Number of fireplaces: 1
Interior area
- Total structure area: 1,690
- Total interior livable area: 1,690 sqft
Property
Parking
- Total spaces: 2
- Parking features: Attached, Garage
- Attached garage spaces: 2
Features
- Levels: One
- Stories: 1
- Exterior features: Blacktop Driveway
Lot
- Size: 0.36 Acres
- Dimensions: 75 x 207
- Features: Near Public Transit, Rectangular, Rectangular Lot, Residential Lot
Details
- Parcel number: 2628000605700002005000
- Special conditions: Standard
Construction
Type & style
- Home type: SingleFamily
- Architectural style: Ranch
- Property subtype: Single Family Residence
Materials
- Vinyl Siding, Wood Siding
- Foundation: Block
Condition
- Resale
- Year built: 1956
Utilities & green energy
- Sewer: Connected
- Water: Connected, Public
- Utilities for property: Sewer Connected, Water Connected
Community & neighborhood
Location
- Region: Rochester
- Subdivision: Britton Vly Sec 02
Other
Other facts
- Listing terms: Cash,Conventional,FHA,VA Loan
Price history
| Date | Event | Price |
|---|---|---|
| 9/26/2025 | Sold | $247,000+23.6%$146/sqft |
Source: | ||
| 8/28/2025 | Pending sale | $199,900$118/sqft |
Source: | ||
| 8/21/2025 | Listed for sale | $199,900-11.1%$118/sqft |
Source: | ||
| 8/18/2025 | Listing removed | $224,750$133/sqft |
Source: | ||
| 8/13/2025 | Listed for sale | $224,750$133/sqft |
Source: | ||
Public tax history
| Year | Property taxes | Tax assessment |
|---|---|---|
| 2024 | -- | $117,900 |
| 2023 | -- | $117,900 -10% |
| 2022 | -- | $131,000 |
Find assessor info on the county website
Neighborhood: 14616
Nearby schools
GreatSchools rating
- NAEnglish Village Elementary SchoolGrades: K-2Distance: 0.7 mi
- 5/10Arcadia Middle SchoolGrades: 6-8Distance: 1.9 mi
- 6/10Arcadia High SchoolGrades: 9-12Distance: 1.8 mi
Schools provided by the listing agent
- District: Greece
Source: NYSAMLSs. This data may not be complete. We recommend contacting the local school district to confirm school assignments for this home.
