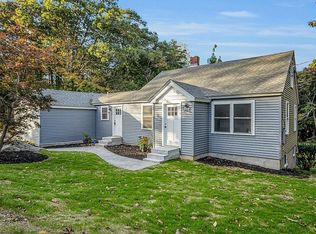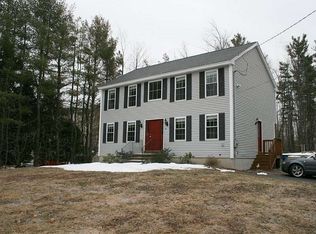This young Colonial is perched on a 1 acre lot just a short distance from the town center off Rt 119. From the sun drenched open-concept Kitchen/Dining with recessed lighting, Living Room and deck access with sites to the backyard, there is plenty of room for the whole family to enjoy. Hardwood floors grace the Formal Dining Room featuring shadow box molding, large windows and a tray ceiling. Finishing the main level is a ½ Bath with Laundry. Balcony view to downstairs, a Master Bedroom w/ Bath, 2 additional Bedrooms, and a Full Bath occupy the upper level of this home. Accenting the exterior space is a dual level retaining wall, 2 car garage, storage shed and large deck overlooking the property grounds. Cool off in the summer or warm up in the cooler months with Central Heat & AC. Awaiting its new owners, this home is coupled with opportunity to make it your own.
This property is off market, which means it's not currently listed for sale or rent on Zillow. This may be different from what's available on other websites or public sources.

