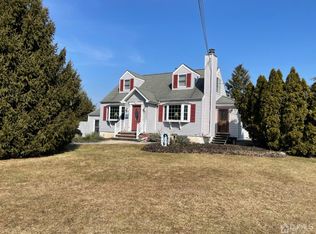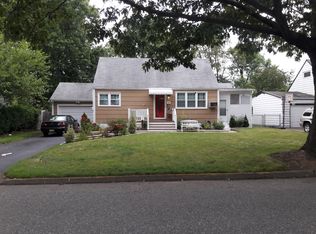Beautifully maintained Cape Cod w/a list of features! Situated on a premium corner lot w/prof. landscaping, the curb appeal is instant when passing by this stone front home. Spacious LR welcomes you upon entering w/a big Bay Window that soaks the space w/natural sun. EIK has a modern exhaust fan w/dual lights + a Custom Bay window & Corian that was specifically designed to create a countertop, backsplash & window all in 1! Massive FR/DR combo is open & airy. The neutral tones are crisp, the HW Flrs shine & the Palladium Windows give views of the large property. 2 BRs on the main flr are a great size & the Main BR on the 2nd flr is largew/it's own EnSuite. Basement is finished & complimented w/real tongue & groove knotty pine. Newer windows throughout. Yard is fenced in w/lots of privacy. The I/G Pool has low maintenance & perfect for Summer Fun. Large deck overlooks it all! Copper gutters. Solar panels cut costs. All only mins from parks, eateries & an easy commute to NYC & Rutgers!
This property is off market, which means it's not currently listed for sale or rent on Zillow. This may be different from what's available on other websites or public sources.

