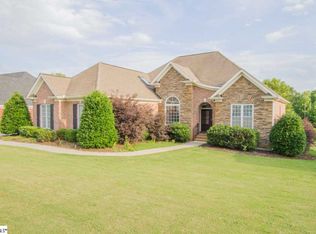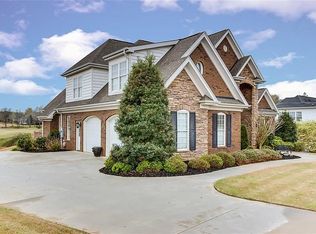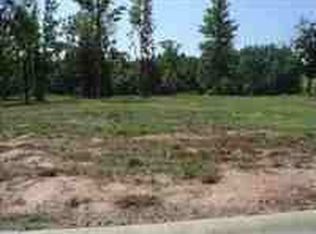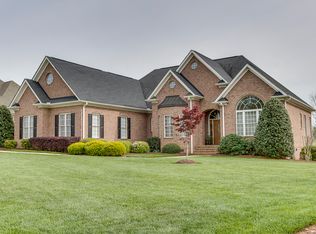Sold for $530,000
$530,000
136 Tully Dr, Anderson, SC 29621
4beds
--sqft
Single Family Residence
Built in ----
-- sqft lot
$563,400 Zestimate®
$--/sqft
$2,428 Estimated rent
Home value
$563,400
Estimated sales range
Not available
$2,428/mo
Zestimate® history
Loading...
Owner options
Explore your selling options
What's special
INTEREST RATES ARE DROPPING NOW IS THE TIME TO ACT Back on the market through no fault of the sellers. Look no further; your dream home is here! Everything that you could possibly want awaits you in this stunning home and subdivision.
YOUR SUBDIVISION
Located in the Brook Meadows subdivision on the 15th green of a first-class golf course, everything you need is right at your fingertips. A pool, pickleball courts, and the clubhouse are just a few of the amenities this lovely community has.
Take an evening walk or let your children play in the front yard in one of the safest areas in the United States. Enjoy award-winning schools, close proximity to Greenville, S.C., Clemson University, and Lake Hartwell. (You may have to treat yourself to that new boat you’ve been eyeing.)
YOUR HOUSE
Your house itself is a stunning craftsman build that features a four-sided stone exterior with accents across the front. The wide open floor plan features a magnificent tray ceiling, hardwood floors, and a gas fireplace.
Your wraparound sun porch features accordion-style screen windows for year-round use in all the seasons South Carolina has.
Your kitchen features granite countertops and custom cabinets, with a formal dining room just off the side.
Your master bedroom is on the main level and features hardwood floors and a tray ceiling.
Your master bath features granite dual vanities, a separate shower, toilet, and a large garden tub for those days when you just need to relax and get away from it all.
On the other side of the family area, there are two private bedrooms with a full bath between them for kids or guests.
As for utility and functional space, located above the garage is an oversized bonus room with its own full bathroom. Use it as a playroom, guestroom, or at-home office, the choice is yours! You will also have a large laundry room and an oversized 2-car garage for all of your storage needs. If that storage isn’t enough, under the house, you will find even more space on a partially paved walk-in crawl space and/or workshop.
UPGRADES INCLUDE:
NEW ROOF 2024
LAWN SPRINKLER SYSTEM REFURBISHED WITH NEW SPRINKLER HEADS IN 2023
ALL INTERIOR AND EXTERIOR LIGHTING HAS BEEN UPDATED TO LED
UPDATED GARAGE DOOR OPENER, BELT DRIVE WITH EXTERIOR KEYPAD
FRONT DOOR LOCK WITH KEYPAD ENTRY
- EXTERIOR SECURITY SYSTEM WITH 3 EXTERIOR CAMERAS AND 4 DOOR MONITORS
A/C UNIT SERVICED WITH MOTOR AND ELECTRICAL SERVO CHANGED IN 2024
Seller is repainting all the interior rooms.
Zillow last checked: 8 hours ago
Listing updated: November 19, 2024 at 07:20am
Listed by:
Woo Wagner 864-320-9182,
Brackin Ventures Realty
Bought with:
AGENT NONMEMBER
NONMEMBER OFFICE
Source: WUMLS,MLS#: 20277260 Originating MLS: Western Upstate Association of Realtors
Originating MLS: Western Upstate Association of Realtors
Facts & features
Interior
Bedrooms & bathrooms
- Bedrooms: 4
- Bathrooms: 3
- Full bathrooms: 3
- Main level bathrooms: 2
- Main level bedrooms: 3
Primary bedroom
- Level: Main
Bedroom 2
- Level: Main
Bedroom 3
- Level: Main
Bonus room
- Level: Upper
Heating
- Central, Electric
Cooling
- Central Air, Forced Air
Appliances
- Included: Dishwasher, Electric Water Heater, Gas Cooktop, Disposal, Gas Oven, Gas Range, Refrigerator
- Laundry: Electric Dryer Hookup
Features
- Tray Ceiling(s), Ceiling Fan(s), Dual Sinks, Fireplace, Granite Counters, Garden Tub/Roman Tub, Bath in Primary Bedroom, Main Level Primary, Separate Shower, Vaulted Ceiling(s), Walk-In Closet(s), Wired for Sound
- Flooring: Carpet, Ceramic Tile, Hardwood
- Basement: Partially Finished,Crawl Space
- Has fireplace: Yes
Interior area
- Living area range: 2500-2749 Square Feet
- Finished area above ground: 2,750
Property
Parking
- Total spaces: 2
- Parking features: Attached, Garage, Driveway
- Attached garage spaces: 2
Features
- Levels: One and One Half
- Pool features: Community
Lot
- Features: Outside City Limits, On Golf Course, Subdivision
Details
- Parcel number: 1430601019
Construction
Type & style
- Home type: SingleFamily
- Architectural style: Cape Cod
- Property subtype: Single Family Residence
Materials
- Stone
- Foundation: Basement, Crawlspace
- Roof: Architectural,Shingle
Utilities & green energy
- Sewer: Public Sewer
- Water: Public
Community & neighborhood
Community
- Community features: Common Grounds/Area, Clubhouse, Fitness Center, Golf, Pool, Tennis Court(s), Trails/Paths
Location
- Region: Anderson
- Subdivision: Brookstone Meadows
HOA & financial
HOA
- Has HOA: Yes
- HOA fee: $610 annually
- Services included: Other, Pool(s), See Remarks
Other
Other facts
- Listing agreement: Exclusive Agency
Price history
| Date | Event | Price |
|---|---|---|
| 11/15/2024 | Sold | $530,000-3.6% |
Source: | ||
| 10/16/2024 | Pending sale | $549,900 |
Source: | ||
| 7/17/2024 | Listed for sale | $549,900+0.3% |
Source: | ||
| 7/16/2024 | Listing removed | -- |
Source: Owner Report a problem | ||
| 6/10/2024 | Price change | $548,500-0.3% |
Source: Owner Report a problem | ||
Public tax history
| Year | Property taxes | Tax assessment |
|---|---|---|
| 2024 | -- | $29,980 |
| 2023 | $9,885 +92.3% | $29,980 +88% |
| 2022 | $5,141 +16.8% | $15,950 +21.5% |
Find assessor info on the county website
Neighborhood: 29621
Nearby schools
GreatSchools rating
- 7/10Spearman Elementary SchoolGrades: PK-5Distance: 6.1 mi
- 5/10Wren Middle SchoolGrades: 6-8Distance: 8.4 mi
- 9/10Wren High SchoolGrades: 9-12Distance: 8.2 mi
Schools provided by the listing agent
- Elementary: Spearman Elem
- Middle: Wren Middle
- High: Wren High
Source: WUMLS. This data may not be complete. We recommend contacting the local school district to confirm school assignments for this home.
Get a cash offer in 3 minutes
Find out how much your home could sell for in as little as 3 minutes with a no-obligation cash offer.
Estimated market value
$563,400



